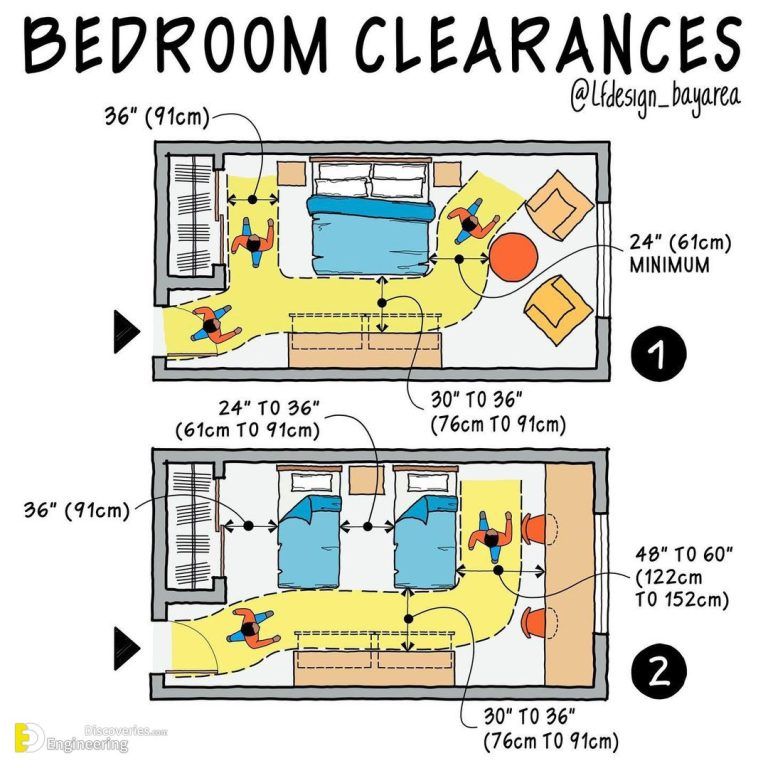When designing or arranging a bedroom, it’s not just about fitting the furniture in—it’s about leaving enough clearance space so you can move around comfortably. This diagram shows two bedroom layouts and the minimum clearances required for functionality and comfort.
1️⃣ Master Bedroom Layout (Double Bed)
- Bed Access:
- 36″ (91 cm) clearance on one side for comfortable passage.
- 24″ (61 cm) clearance is the minimum beside chairs and side tables.
- Desk/Seating Area:
- Positioned near the bed with at least 24″ (61 cm) to allow legroom and safe movement.
- Foot of the Bed:
- 30″ to 36″ (76–91 cm) clearance allows easy access around the bed.
- Result:
- Works well in medium-sized bedrooms.
- Provides smooth circulation while balancing bed size and seating.
2️⃣ Twin Bedroom Layout (Two Beds)
- Between Beds:
- 24″ to 36″ (61–91 cm) is required for comfort.
- Foot of Beds:
- 30″ to 36″ (76–91 cm) space is necessary for walking and moving chairs.
- Desk Area at the End:
- Needs 48″ to 60″ (122–152 cm) for a functional work/study zone.
- Result:
- Ideal for kids’ rooms, guest rooms, or shared spaces.
- Provides balanced clearance without crowding.
🌟 Key Takeaways
✅ Minimum 24″ (61 cm) clearance is needed for tight spaces.
✅ 30″–36″ (76–91 cm) is comfortable for most walking paths.
✅ 48″–60″ (122–152 cm) clearance is ideal for work/study zones.
✅ Always design for circulation paths, not just furniture placement.

Hey, I just stumbled onto your site… are you always this good at catching attention, or did you make it just for me? Write to me on this website — rb.gy/3pma6x?Grali — my username is the same, I’ll be waiting.