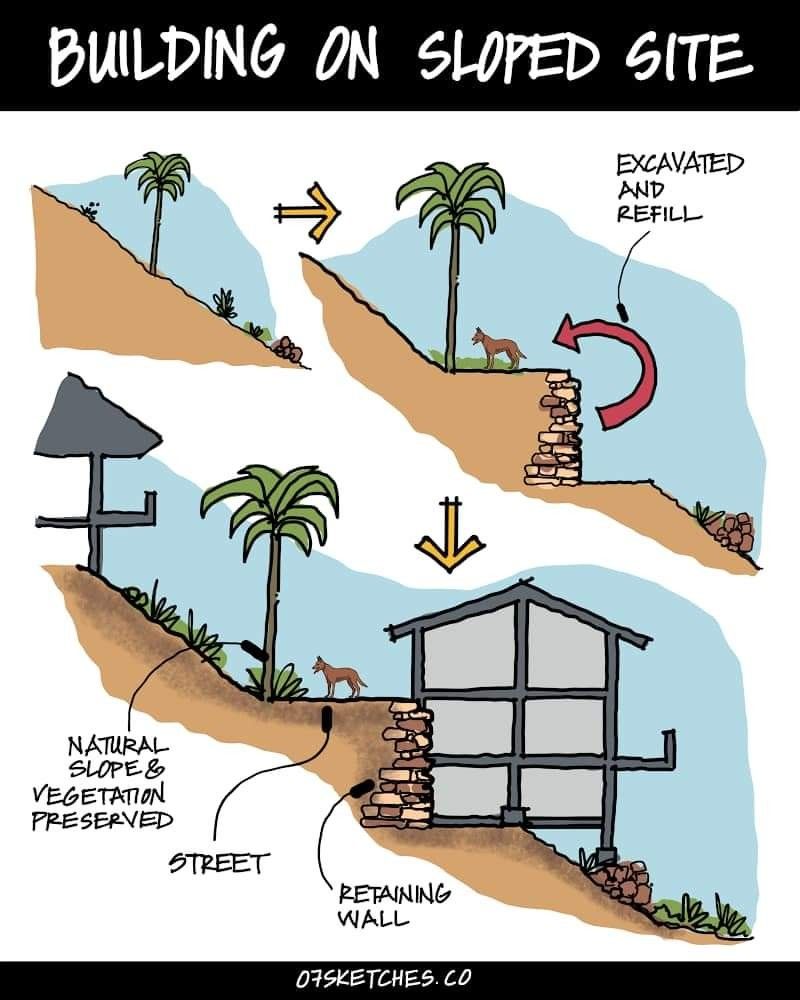1. Initial Condition (Natural Slope)
- The site is naturally sloped with soil, trees, and vegetation.
- Building directly here is difficult because:
- Uneven ground.
- Risk of soil erosion.
- No flat foundation area.
2. Excavation and Refill (Cut & Fill Method)
- Excavate (cut): Soil is cut from the higher side of the slope.
- Refill (fill): That soil is used to raise the lower side of the slope.
- Result: A level platform is created where a structure can be built.
🔑 Note: Over-excavation may damage stability, so engineers often calculate how much cut and fill is needed.
3. Retaining Wall Construction
- A retaining wall is built at the cut edge to hold back soil.
- Functions:
- Prevent soil erosion.
- Provide support for the filled land.
- Create usable flat space.
- Materials:
- Brick masonry, stone masonry, or reinforced concrete.
- Must include weep holes for drainage.
4. Preserving Natural Vegetation
- On the lower slope, vegetation and trees are preserved.
- Benefits:
- Prevents soil erosion.
- Improves slope stability.
- Provides natural shade and landscaping.
5. Building Placement
- The building is set on the new level platform.
- Foundation is placed partly on natural soil and partly on backfilled soil (reinforced).
- Retaining wall provides lateral support.
⚙️ Key Engineering Points
- Drainage is critical – without proper weep holes and slope drainage, hydrostatic pressure can cause wall failure.
- Foundation design – must be stepped or terraced depending on slope.
- Slope angle – if slope > 30°, special reinforcement (like soil nailing, geogrids, or piles) may be needed.
- Environmental care – preserve as much natural slope and vegetation as possible.
✅ In Summary:
The process of building on a slope involves cutting and filling soil, constructing a retaining wall for stability, preserving natural vegetation, and placing the building on a newly leveled platform. This ensures safety, stability, and minimal disturbance to the natural terrain.
