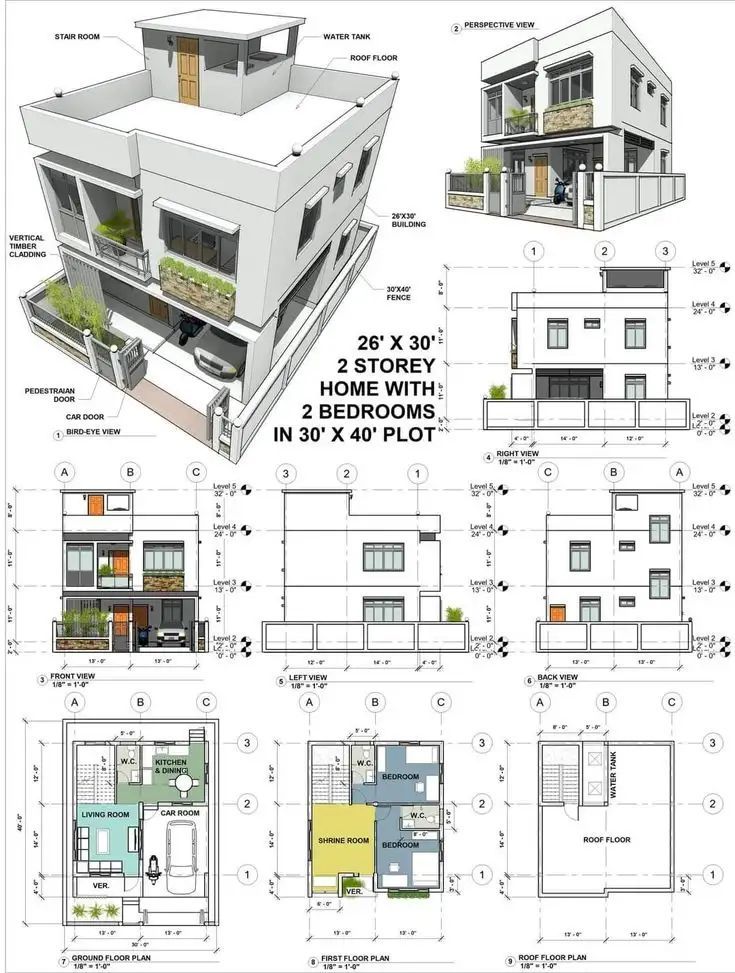By: Compact Living & Architecture Desk
This 26′ × 30′, two-storey home is a simple yet elegant design for small families who want functionality without excess. Built on a 30′ × 40′ plot, it includes 2 bedrooms, a dedicated shrine room, and even a car garage — all while leaving room for ventilation and natural light.
The design also incorporates vertical timber cladding accents for aesthetics, a water tank on the roof, and a fenced compound for security.
Quick Specs
- Plot size: 30′ × 40′ (1,200 sq. ft. site)
- Building footprint: 26′ × 30′
- Total floors: 2 + roof service floor
- Bedrooms: 2
- Special spaces: Shrine room, car room, veranda
- Parking: 1 car
- Water storage: Overhead tank on roof floor
Design Philosophy
The plan emphasizes:
- Compact zoning: Every room has a purpose; there’s no wasted corridor space.
- Vertical separation: Public/social areas on the ground floor, private sleeping areas upstairs.
- Cultural sensitivity: Inclusion of a dedicated shrine room.
- Cost efficiency: Simple rectangular footprint reduces structural complexity.
Step-by-Step Layout Tour
1) Ground Floor (Plan 7)
This floor is the social and service hub:
- Veranda (VER): Acts as a welcoming porch, shaded and ideal for potted plants.
- Living Room: Positioned at the entrance for easy guest reception.
- Car Room: Secure parking for a single vehicle, directly accessible from the gate.
- Kitchen & Dining: Located at the rear, ensuring privacy and easy serving.
- W.C.: Conveniently placed for both residents and guests.
Practical Note: Kitchen and living areas are separated by the car room, minimizing cooking smells in the sitting area.
2) First Floor (Plan 8)
This is the private family zone:
- Two Bedrooms:
- Both bedrooms are nearly equal in size for fairness and comfort.
- Each has attached W.C. for privacy.
- Shrine Room: Dedicated spiritual space, facing the veranda for light and ventilation.
- Veranda: Adds a relaxing open-air retreat on the upper level.
Cultural Note: Positioning the shrine room in a well-lit and ventilated area aligns with traditional design principles.
3) Roof Floor (Plan 9)
This level is purely functional:
- Water Tank: Ensures gravity-fed water supply to the entire house.
- Roof Floor Space: Could be used for laundry drying or occasional gatherings.
Exterior & Aesthetic Features
- Vertical Timber Cladding: Adds warmth and texture to the modern façade.
- Pedestrian & Vehicle Gates: Separate entrances for ease of access.
- Balcony Planters: Greenery adds a natural, welcoming touch.
- Flat Roof: Allows for easy maintenance and potential solar panel installation.
Advantages
- Low Construction Cost: Compact footprint reduces material needs.
- Easy Maintenance: Fewer rooms mean lower upkeep costs.
- Perfect for Small Families: Enough space for 3–4 people comfortably.
- Secure & Private: Bedrooms are isolated from street-level noise.
- Culturally Friendly: Built-in shrine room for daily rituals.
Possible Improvements
- Add solar panels on the roof to reduce electricity costs.
- Install storage cabinets under the staircase to maximize space.
- Use sliding doors for the shrine room to save on swing space.
- Incorporate rainwater harvesting alongside the water tank.
Bottom Line
This 26′ × 30′, two-storey design is a no-nonsense, budget-friendly home plan that still offers all the essentials: parking, 2 private bedrooms, a shrine room, and functional living space. It’s ideal for small urban families who value simplicity, security, and a touch of greenery.
