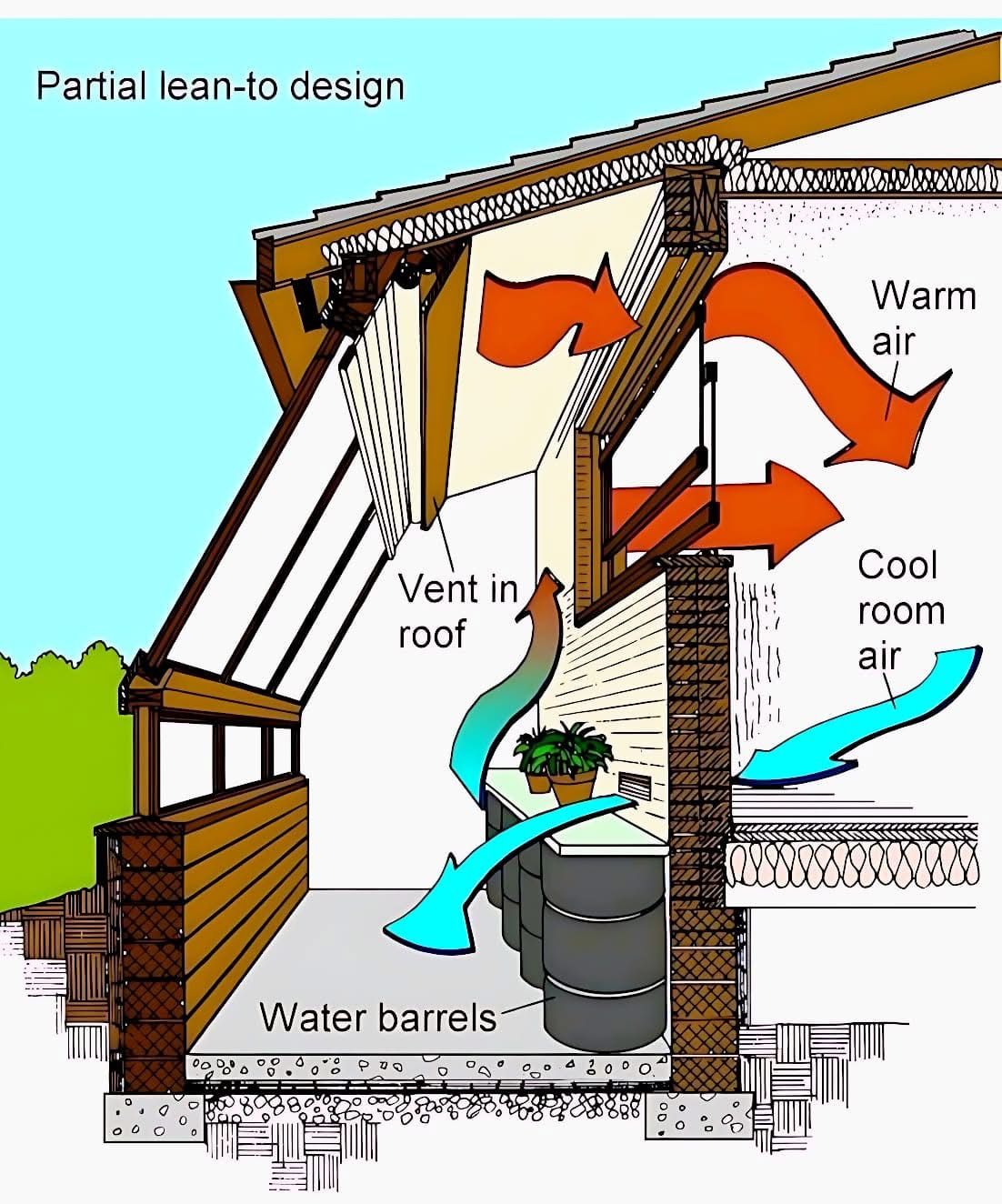Step-by-Step Guide to Constructing an Energy-Saving Lean-To Design with Natural Airflow, Water Barrels, and Roof Ventilation

Introduction: Smart Living Starts with Smarter Design
With rising energy costs and growing interest in sustainable living, homeowners are turning to passive solar designs to heat and cool their spaces naturally. One of the most effective and accessible solutions is the partial lean-to design, a structure built along the southern wall of a home that harnesses sunlight, air circulation, and thermal mass to regulate indoor temperatures.
This guide explores how to construct and benefit from the passive solar lean-to design shown above, complete with water barrels, roof vents, and a greenhouse-style enclosure—all engineered to maintain comfortable room temperatures without a single watt of electricity.
Understanding the Design: How It Works
This clever structure uses solar heat gain and convection airflow to warm and cool your home naturally:
- Cool air from the house flows into the lean-to base.
- Sunlight heats up the enclosed space and the water barrels, which store thermal energy.
- Warm air rises, exits through a roof vent, and draws more cool air from the house.
- This creates a continuous airflow loop, warming your house in winter and providing moderated temperatures year-round.
Step-by-Step Construction Guide
Step 1: Choose the Right Location
- South-facing wall is ideal in the Northern Hemisphere.
- Clear any shading trees or obstructions to maximize sunlight.
- Check building codes for setback and attachment requirements.
Step 2: Prepare the Foundation
- Excavate the ground to a depth of 12–18 inches.
- Lay compacted gravel or a concrete pad for stability.
- Anchor treated wood or metal posts to define the base.
Step 3: Build the Structural Frame
- Use 2×6 treated lumber or similar for framing.
- Construct vertical posts and beams that lean against the house wall.
- Add angled rafters to form the sloped roof toward the exterior.
🔧 Tip: Maintain a slope of at least 20° for efficient water runoff and sunlight capture.
Step 4: Install Transparent Roof and Siding
- Cover the roof and upper sides with polycarbonate panels, greenhouse glass, or UV-treated acrylic.
- Ensure air-tight seams to retain heat in colder months.
- Include lower solid walls (as shown) for insulation and support.
Step 5: Add Water Barrels for Thermal Mass
- Place dark-colored water barrels along the interior wall.
- Fill with water and seal tightly.
- Paint barrels black to increase solar absorption.
These barrels store heat during the day and release it gradually at night, helping regulate internal temperatures naturally.
Step 6: Design Air Circulation Vents
- Install a roof vent at the peak to allow rising hot air to escape.
- Cut or frame a vent hole into the home’s wall near the base for cooler indoor air intake.
- Add a flap or adjustable register to control airflow manually.
🌬️ This setup maintains continuous air exchange—cool air in, warm air out—without fans or electricity.
Step 7: Insulate the Home Connection Wall
- Insulate the wall between the lean-to and home if needed.
- Consider adding a low window or air duct to regulate how much cool room air enters the lean-to.
Step 8: Optional Enhancements
- Add planters or shelves for growing food or plants.
- Use thermal curtains or shades to control heat in summer.
- Install automatic vent openers for precise control over airflow.
Why This Design Works
- Thermal Mass Efficiency: Water has a high heat capacity, storing more warmth than rocks or concrete.
- Passive Airflow: Uses the natural physics of rising warm air to create a convection loop.
- Year-Round Use: Acts as a heater in winter, a buffer zone in spring/fall, and a cooling aide in summer with proper venting.
- Minimal Cost: Uses basic materials and no mechanical systems.
Benefits at a Glance
- Save up to 40% on heating bills
- Improve indoor air quality
- Grow plants or herbs year-round
- Enhance property value with sustainable design
Final Thoughts
Building a partial lean-to passive solar structure is one of the smartest investments in home sustainability. With thoughtful planning and basic materials, you can create a space that not only saves energy but also enhances your lifestyle—connecting indoor comfort with nature’s design.