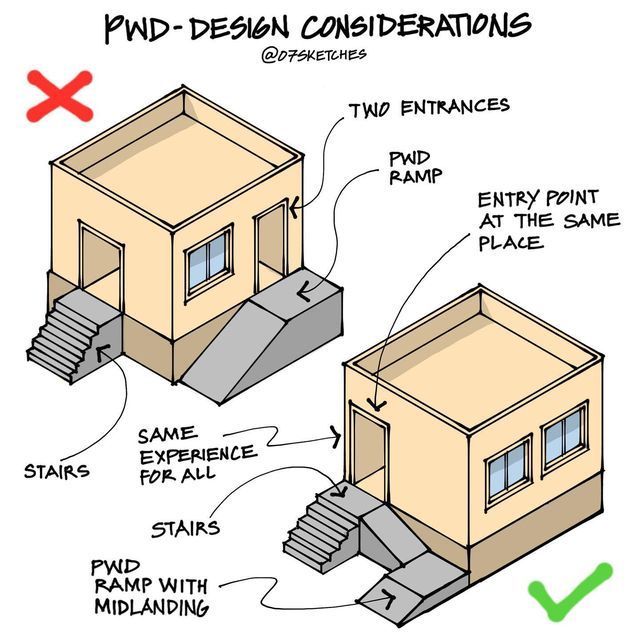
In cities all over the world, new buildings often include ramps for wheelchair access. But look closer, and a common design flaw emerges: the ramp often leads to a secondary entrance, tucked away from the main, grand staircase. While this technically provides access, a simple and powerful diagram reveals why this approach fails on a human level, creating segregation instead of true inclusion.
The illustration, by the design account @07sketches, contrasts two ways of designing a building entrance for Persons with Disabilities (PWD). It’s a vital lesson in the global conversation about accessibility, highlighting the profound difference between simply letting someone in and truly making them feel welcome.
The Common Mistake: “Separate but Equal” Access
The top part of the diagram, marked with a red ‘X’, shows a building with “Two Entrances.” One is the main staircase. The other is a separate “PWD Ramp” leading to another door. This design, replicated in countless buildings worldwide, is a classic example of a “separate but equal” philosophy—an approach that is inherently unequal.
This design choice has real-world consequences for people with disabilities. It creates an immediate sense of being “othered.”
Anna, a fictional 28-year-old university student who uses a wheelchair, knows the experience well. “It’s a constant frustration,” she explains. “My friends walk through the front door, and I have to go on a hunt for the ramp, which could be anywhere—around the side, near the loading dock, sometimes leading to a door that’s locked. It instantly makes you feel like an afterthought, like your presence is a problem to be solved rather than expected.”
This architectural segregation sends a clear message: there is a “normal” way to enter, and then there is your way.
The Solution: A Shared Experience for All
The bottom half of the diagram, with its green checkmark, presents the elegant and powerful solution rooted in the principles of Universal Design.
Step 1: A Single, Unified Entry Point
The most important principle is that the “Entry Point [is] at the Same Place” for everyone. The stairs and the ramp are integrated side-by-side, both leading to the same main entrance. This simple move eliminates the concept of a separate or “special” entrance entirely.
Step 2: Designing for the “Same Experience for All”
This is the heart of true inclusion. By placing the ramp and stairs together, the design affirms that both are equally valid ways to enter the building. A family can arrive together; children can take the stairs while a parent pushes a stroller up the ramp, and they all meet at the door without being separated. It fosters a sense of community and allows everyone to navigate the space with dignity.
The diagram also includes a “PWD Ramp with Midlanding,” a crucial detail for safety and comfort. Landings provide a place to rest on longer ramps and make turning easier.
Beyond Compliance: A Philosophy of Inclusion
The “two-entrance” mistake often stems from viewing accessibility as a legal requirement to be minimally fulfilled, rather than a moral and design imperative.
“The core issue is the difference between a compliance mindset and an inclusion mindset,” explains Dr. Marcus Thorne, a (fictional) sociologist and author specializing in Universal Design. “Compliance asks, ‘Is there a ramp?’ Inclusion asks, ‘Can every single person, regardless of ability, enter this space with ease and dignity?’ This diagram perfectly illustrates the answer to both questions.”
Embracing Universal Design from the beginning of a project is not necessarily more expensive. Integrating a ramp into the main design can be more cost-effective and aesthetically pleasing than retrofitting a separate one later.
Furthermore, these designs benefit everyone:
- Parents with strollers.
- Delivery workers with dollies.
- Elderly persons.
- People with temporary injuries.
- Travelers with luggage.
A building that is easy to enter is simply a better-designed building for all.
Building a More Welcoming World
Ultimately, this simple diagram is a powerful call to action for architects, developers, city planners, and business owners everywhere. True progress isn’t just about adding accessible features; it’s about how thoughtfully they are integrated into the fabric of our public spaces.
By moving beyond mere compliance and embracing a philosophy of true inclusion, we can create buildings and communities that don’t just accommodate people, but actively welcome them.