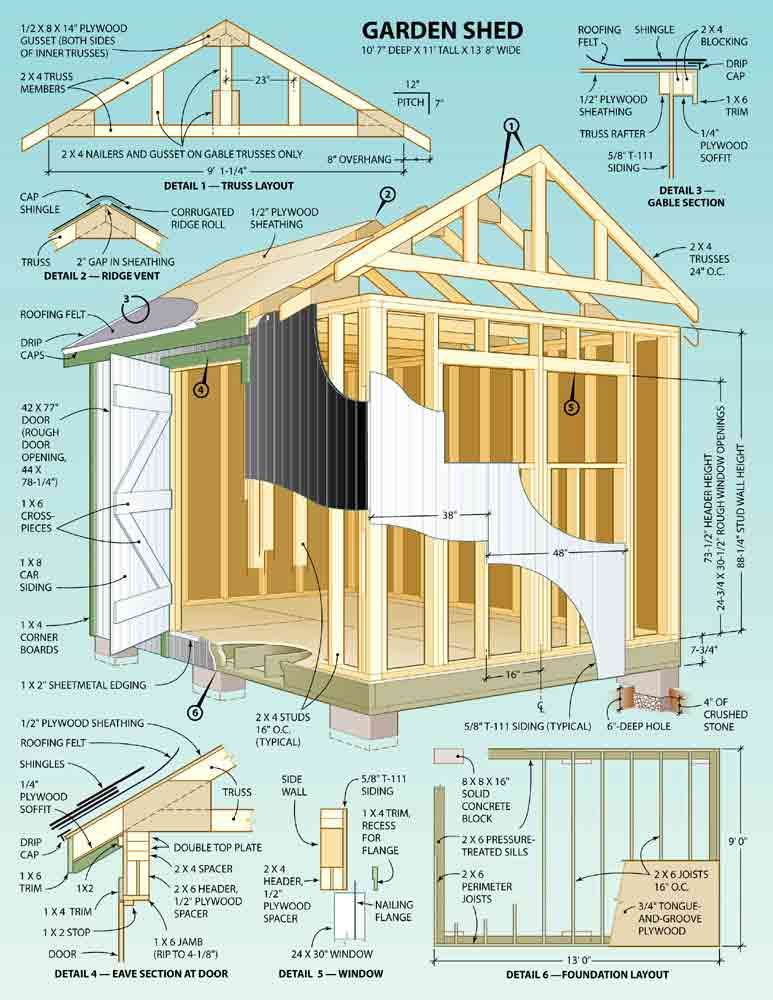
For any DIY enthusiast, stumbling upon a set of blueprints as complete and detailed as these for a “Garden Shed” feels like finding treasure. With precise measurements, cutaway views, and six dedicated detail drawings, the plan appears to be a definitive, step-by-step guide to building a beautiful and durable backyard structure. It showcases professional-grade design, from the foundation to the peak of the roof.
But the plan’s greatest strength—its specificity—is also its most significant risk. An amateur builder who follows this blueprint exactly, without adapting it to their local climate and building codes, could be heading for a costly and frustrating failure. The most critical mistakes are hidden in the details that are most dependent on location: the foundation and the ventilation.
Part 1: The Anatomy of a Well-Designed Shed
First, it’s important to recognize the quality of the design itself. This isn’t just a simple box; it’s a small-scale example of robust residential construction.
- A Solid Base (Detail 6): The Foundation Layout specifies a pier-style foundation using concrete blocks resting on a bed of crushed stone. The floor frame is made of sturdy 2×6 joists with pressure-treated sills—the wood that directly contacts the concrete—to resist rot.
- Sturdy Walls (Detail 5): The walls are framed with 2×4 studs and feature a double top plate, a hallmark of strong construction that helps distribute the roof’s weight. The plans correctly show a wide header over the window opening to carry the load above.
- A Superior Roof System (Details 1, 2, 3): The roof isn’t built with simple rafters but with engineered trusses, which are designed for strength and are uniform and easy to install. Crucially, Detail 2 includes a ridge vent, a premium feature that allows hot, moist air to escape from the very peak of the roof, preventing heat buildup and condensation.
- Attention to Weatherproofing (Detail 4): The plan includes details like drip caps over the door to direct rain away from the opening, showing a professional concern for keeping the interior dry.
Part 2: The Critical Foundation Mistake
The most dangerous error a builder could make is to copy the foundation shown in Detail 6 without understanding its limitations. The plan specifies an “on-grade” pier foundation, which sits on top of the ground.
Why this is a mistake: This type of foundation is only suitable for regions with mild winters and stable soil. In most of the northern United States, Canada, and a large portion of Europe, this foundation would fail due to frost heave.
- The Problem: Frost Heave. In cold climates, water in the soil freezes and expands with incredible force, pushing the ground upward. When it thaws, the soil settles again, often unevenly. A shed on an on-grade foundation will be lifted and dropped each year. This will cause the structure to tilt and twist, making doors and windows impossible to open or close, cracking siding, and compromising the entire frame.
- The Correction: Frost-Proof Foundations. In any region with ground frost, building codes require foundations to extend below the local frost line—the depth to which the ground freezes. For a shed like this, that typically means digging holes below the frost line (which can be 4 feet / 1.2 meters or more) and pouring concrete piers that rest on stable, unfrozen earth. This is a non-negotiable step for a lasting structure in a cold climate.
[Image showing a diagram of frost heave under a foundation]
Part 3: The Hidden Ventilation Flaw
Another easy-to-miss but critical mistake relates to the roof ventilation system. As noted, the inclusion of a ridge vent is an excellent design choice.
- The Problem: No Air Intake. A ridge vent is an exhaust vent. It lets hot air out. But for it to work, cooler air must be able to get in from below to replace the escaping air. This requires intake vents, which are typically located in the soffits (the underside of the roof eaves). The diagram shows a “Plywood Soffit” in Detail 3 but does not explicitly detail the installation of soffit vents. A builder who just installs a solid piece of plywood will have created a sealed roof cavity, rendering the ridge vent completely useless.
- The Correction: Balancing the System. To create proper airflow, you must install soffit vents to allow cool air to enter at the eaves. This creates a natural convective loop where cool air enters at the bottom, flows up under the roof sheathing, and pushes the hot, moist air out through the ridge vent.
Conclusion: A Blueprint is a Map, Not the Territory
“A detailed plan from the internet is a fantastic starting point, but it is not a substitute for local knowledge,” says Sarah Jenkins, a (fictional) senior editor at Practical Homebuilding magazine. “The most expensive and difficult mistake anyone can make is building the wrong foundation for their climate. That’s a structural problem that can’t be easily fixed. Your first step should never be buying lumber; it should be checking with your local building authority to understand the specific requirements for your area.”
This shed blueprint is an outstanding educational resource. It provides a clear roadmap for assembly. However, its real value lies in using it as a guide, not a gospel. By combining a professional plan with essential local research on foundation and weather requirements, any builder can adapt this excellent design to create a structure that is perfectly suited to its environment—one that will be safe, legal, and durable for decades to come.