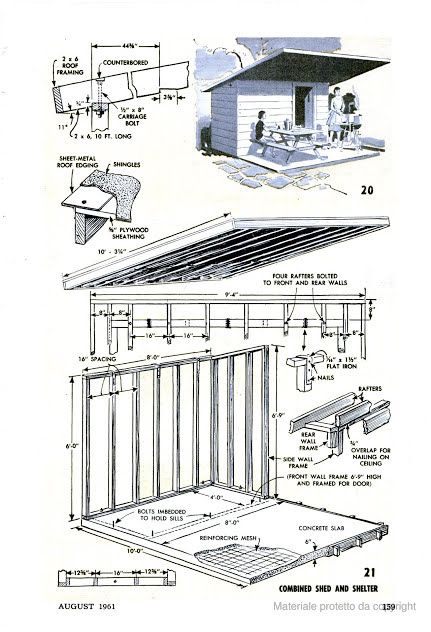
August 11, 2025 – A vintage architectural plan from a 1961 publication for a “Combined Shed and Shelter” offers a charming look back at the clean, optimistic style of the Mid-Century Modern era. With its sleek, single-pitch roof and clever integration of indoor and outdoor space, it’s a design that feels surprisingly contemporary and continues to inspire DIY builders today.
The plan’s core concept is brilliant, but it contains a feature that was problematic then and is considered a critical mistake by modern building standards. Its signature low-slope roof, while aesthetically pleasing, is a recipe for leaks and structural problems in almost any climate that experiences significant rain or snow.
Step 1: The Allure of Mid-Century Simplicity
First, it’s important to appreciate the timeless appeal of this 1960s design. It represents an efficient and stylish approach to creating a versatile backyard structure.
- The “Shed and Shelter” Concept: The plan ingeniously combines a secure, enclosed storage area with a large, open-air covered patio. This dual-purpose design is perfect for a workshop, pool house, or backyard hub for work and relaxation.
- Classic Mid-Century Style: The single-pitch (or monoslope) roof creates a dynamic, minimalist profile. The simple post-and-beam construction and clean lines are hallmarks of the Mid-Century Modern aesthetic that remains highly popular today.
- The Power of Shade: The design’s most effective feature is its massive roof overhang, which creates a deep, shaded patio. This is a first-class example of passive cooling, protecting the outdoor living space and the building itself from the harsh summer sun.
Step 2: The Critical Mistake – A Low-Slope Roof with High-Risk Materials
The diagram’s fatal flaw lies in the technology of its time. The plan specifies standard shingles on a very low-slope roof—a combination that is almost guaranteed to fail.
- The Physics of a Roof Pitch: A roof’s primary job is to shed water. Its “pitch” or slope determines how quickly it does this. A steep roof uses gravity to pull water down and off the structure rapidly. A low-slope roof, like the one shown, drains very slowly. This allows water to pool and gives it much more time to find any possible entry point.
- The Problem with Shingles on a Low Slope: Shingles are a water-shedding material, not a waterproofing one. They work by overlapping, creating layers that water flows over. On a nearly flat roof, this system breaks down. Wind can easily drive rain uphill, underneath the shingle tabs. Ice dams in colder climates can cause water to back up and seep through the roof deck. For this reason, virtually all modern building codes and shingle manufacturers prohibit the use of standard shingles on roofs with such a low pitch.
- The Snow Load Danger: In climates that receive heavy snowfall, a low-slope roof is particularly dangerous. Instead of shedding snow, it accumulates it. The immense weight of heavy, wet snow can easily exceed the structural capacity of the simple 2×6 rafter system shown, leading to a sagging roof or a catastrophic collapse.
[Image showing a cutaway of a modern low-slope roof with a waterproof membrane]
Step 3: The Modern Solution for Low-Slope Roofs
While the 1961 plan is flawed, modern building science offers excellent solutions for creating durable and waterproof low-slope roofs. The key is to use a true waterproofing system, not a water-shedding one.
- Monolithic Membranes: Modern flat and low-slope roofs are covered with a continuous, seamless membrane. Common options include:
- EPDM (Rubber Roofing): A durable, single-ply sheet of synthetic rubber that is glued down, creating a completely waterproof surface.
- TPO and PVC: Single-ply thermoplastic membranes whose seams are heat-welded together to form one continuous sheet.
- Modified Bitumen: A multi-layered system of asphalt-based roofing that is a modern evolution of traditional tar-and-gravel roofs.
- Engineering for Load: For a low-slope roof in a snowy region, the structure must be specifically engineered to handle the maximum potential snow load, which would require much larger rafters or beams than those shown in the vintage plan.
Conclusion: Fusing Vintage Style with Modern Durability
“We get calls about leaky low-slope shingle roofs all the time. It’s one of the most common historical building mistakes,” says Frank Davies, a (fictional) veteran roofing contractor. “A plan like this from the 60s is fantastic for its style, but you have to build it with 21st-century technology. We can achieve that same sleek, mid-century look, but we do it with a properly engineered structure and a modern, heat-welded TPO or EPDM membrane. The goal is to get the vintage aesthetic without the vintage leaks.”
This 1961 plan is a wonderful piece of design history and a source of great inspiration. It reminds us that while architectural styles can be timeless, the technology we use to build them must evolve. For anyone looking to create a modern building with a low-slope roof, the path to success lies in combining the desired aesthetic with the proven, waterproof membrane systems that today’s building science demands.