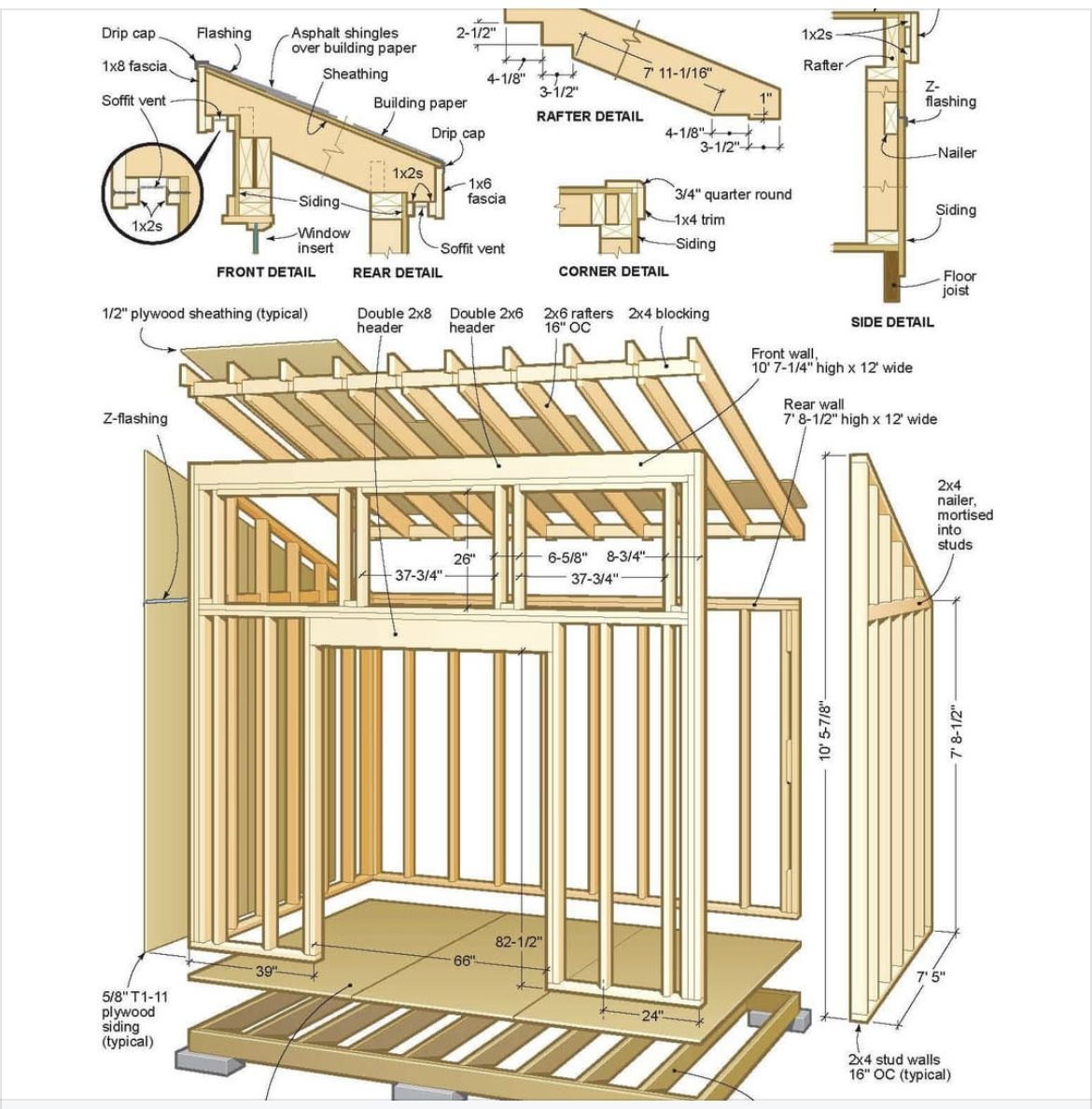
A sharp and well-detailed architectural plan for a modern shed with a single-pitch roof is a perfect blueprint for a stylish backyard structure. Its clear instructions, robust framing, and professional-grade weatherproofing details make it a top-tier choice for any DIY builder.
But the plan’s biggest secret to success isn’t found in the fine print of its dimensions or the type of flashing it specifies. The most critical decision is one the builder must make themselves: which way the building faces. This simple choice of orientation can be the difference between a comfortable, energy-efficient workshop and a sweltering hotbox, and it showcases the most fundamental principle of smart design: working with the sun.
## A Tour of a Well-Detailed Plan
First, it’s important to recognize the quality of the blueprint itself. It provides an excellent template for a durable, well-built structure.
- Robust Framing: The plan calls for solid 2×4 framing spaced 16 inches on center, a standard for strength and rigidity. The inclusion of a Double 2×8 Header over the wide front opening is a professional detail that ensures the wall can support the roof’s weight without sagging.
- Superior Weatherproofing: The designer shows a keen understanding of how to manage water. The plan specifies Z-flashing at the horizontal joint between wall panels and drip caps over openings. These are critical, often-overlooked details that prevent leaks and protect the structure from rot.
- Modern Form: The single-pitch or “shed” roof is a popular choice for its clean, modern aesthetic and its simple, cost-effective construction.
## The Critical Mistake: Ignoring the Sun
The critical mistake a builder could make is to construct this shed without considering its relationship to the sun. A building’s orientation is its most powerful passive climate-control feature, and this design, with its tall, windowed front wall and low, solid back wall, is perfectly suited to take advantage of it—if placed correctly.
Passive Solar Design 101:
In simple terms, passive solar design means using a building’s shape and orientation to capture the sun’s heat when you want it (in winter) and block it when you don’t (in summer).
If a builder in a hot climate were to orient the tall, windowed wall to face west, they would be creating a “solar oven” that would be unbearably hot every summer afternoon. Conversely, if a builder in a cold climate faced that same wall to the north, it would receive no direct sun in the winter, missing a massive opportunity for free heat.
## The Correction: Two Climates, Two Orientations
The genius of this simple design is that it can be optimized for either a cold or a hot climate with a simple 180-degree rotation.
Scenario 1: For Cold Climates (e.g., New England, Northern Europe)
- The Goal: To maximize free solar heat during the winter.
- The Correct Orientation: The tall wall with the large windows must face South (in the Northern Hemisphere).
- How it Works: In winter, the sun is low in the sky. Its rays will stream directly through the large, south-facing windows, warming the interior through passive solar gain. In the summer, the sun is high overhead. A simple, properly sized roof overhang will shade these same windows, preventing the building from overheating. The low, solid back wall faces north, minimizing heat loss.
Scenario 2: For Hot Climates (e.g., US South, Mediterranean)
- The Goal: To minimize solar heat gain year-round.
- The Correct Orientation: The tall wall with the large windows should face North, where it will receive almost no direct sunlight. The low back wall should face South.
- How it Works: The roof itself becomes the building’s primary shield. It slopes down towards the hot southern sun, presenting the smallest and best-shaded wall profile to the most intense solar radiation. The large north-facing windows provide excellent natural light without the penalty of unwanted heat gain. For maximum effectiveness, deep roof overhangs should also be added to the east and west sides to block the morning and afternoon sun.
## Conclusion: Your Best Tool is a Compass
“A building’s orientation is often called its ‘fifth facade,’ and it’s frequently the most important one for energy performance,” says Dr. Anya Sharma, a (fictional) building scientist specializing in sustainable design. “This shed is a perfect case study. It has a natural ‘front’ and ‘back’ from an energy perspective. In a cold climate, you want the open, active side to face the winter sun. In a hot climate, you turn the building around and let the roof’s slope act as a shield. It’s the single most effective, and cheapest, climate-control feature you can add to a project.”
This plan is an excellent template for a modern, durable structure. But its ultimate success depends on the builder. Before you lay out your foundation, take a moment to understand the path of the sun across your property. By simply using a compass and orienting your building correctly, you can harness free solar energy and create a space that is more comfortable, more efficient, and more sustainable for years to come.