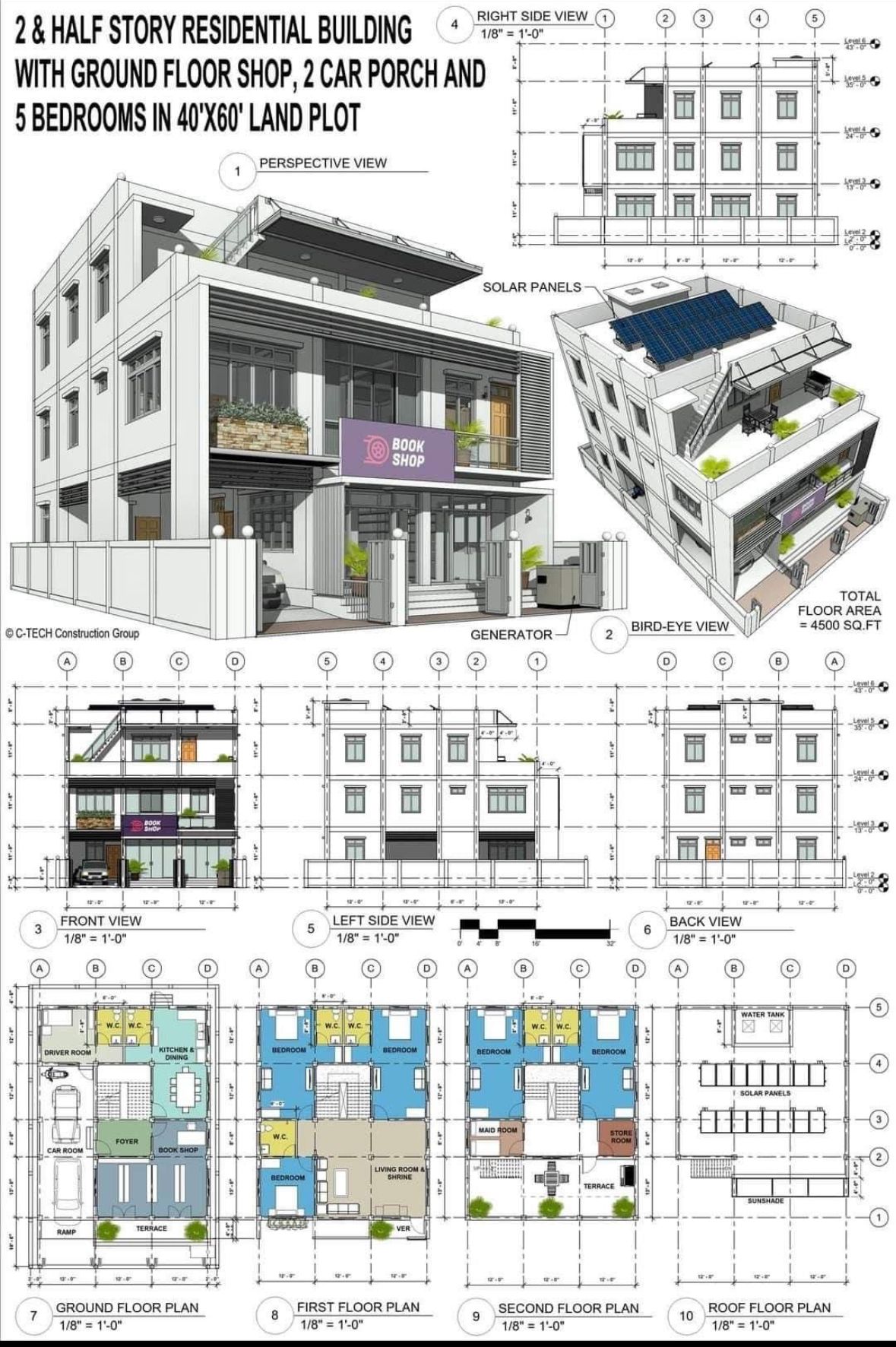By: Architectural Features & Design Insights Desk
If you’ve ever dreamed of a building that can be a business hub, a comfortable home, and an energy-efficient investment, the 2½-story residential building with a ground floor shop in a 40′ × 60′ plot is an ideal blueprint. Designed for function, family, and future-readiness, this plan cleverly integrates commercial space, spacious living, private parking, and sustainable solar energy.
Here’s the technical breakdown, explained simply, and a step-by-step walkthrough so you can visualize how this property works in daily life.
Quick Facts & Numbers
- Plot size: 40’ × 60’ (2,400 sq. ft. footprint)
- Total built-up area: ≈ 4,500 sq. ft. across 2½ floors
- Ground floor: Book shop, 2-car porch, driver’s room, foyer, kitchen & dining
- First floor: 3 bedrooms with attached W.C., large living room & veranda
- Second floor: 2 bedrooms, maid room, store, terrace
- Roof: Solar panels, water tank, shaded area
- Key features: Dual-purpose building (shop + residence), 2-car garage, private terraces, sustainable energy setup
Design Philosophy: Why It Works
This building blends commercial viability and private living comfort:
- Income Potential: The ground floor shop faces the street—perfect for retail or rental income.
- Privacy Layering: Family areas begin above the shop, with separate stair access.
- Space Optimization: Bedrooms are spread across two levels to keep things airy and prevent crowding.
- Energy & Water Readiness: Rooftop solar panels and water tank cut utility costs and support off-grid resilience.
Step-by-Step Walkthrough
1) Street View & Arrival
The façade is a modern boxy design with glass shopfront below and recessed balconies above. A wide sliding gate leads to:
- Two-car porch
- Ramp for accessibility
- Small front terrace with greenery
The book shop signage makes the commercial function obvious from the street, helping draw in customers.
2) Ground Floor Layout
From the plan labeled “7”, we have:
- Book Shop (Commercial Space): Positioned right at the front for easy access and high visibility.
- Foyer: Entryway to the residential zone; acts as a separation from shop traffic.
- Car Porch: Fits 2 vehicles comfortably.
- Driver’s Room: Ideal for households with a driver or as a small extra office/storage.
- Kitchen & Dining: Set at the back, ensuring privacy from shop visitors.
- Ramp & Terrace: Ease of movement for elderly or goods delivery.
Tech Note: Keeping the shop and living spaces structurally separate reduces noise transfer.
3) First Floor — Main Family Zone
From the plan labeled “8”, the first floor is a private residential hub:
- 3 Bedrooms: Each with attached W.C., ensuring no bathroom-sharing hassle.
- Central Living Room: Acts as a family gathering space; perfect for entertainment and lounging.
- Veranda: A semi-outdoor area for morning tea or evening relaxation.
Spatial advantage: Bedrooms are symmetrically placed for balanced air flow and privacy.
4) Second Floor — Extended Family & Utility
From the plan labeled “9”, the second floor adds flexibility:
- 2 Bedrooms: For guests, older children, or extended family.
- Maid Room: Dedicated helper’s space with proximity to the store and service areas.
- Store Room: Centralized storage for seasonal items.
- Terrace: Large open-air area; can host small gatherings, laundry drying, or potted plants.
5) Roof Floor — Sustainability Hub
From the plan labeled “10”:
- Solar Panels: Offset electricity bills, powering the home and possibly feeding excess back to the grid.
- Water Tank: Ensures uninterrupted water supply.
- Sunshade Structure: Provides sheltered space on the rooftop for multipurpose use—could be a seating area or solar equipment cover.
How Daily Life Flows
- Morning: Shop opens downstairs while family life starts upstairs with breakfast on the veranda.
- Daytime: Commercial and residential functions run parallel without disturbing each other.
- Evening: Parking gates close, shop shuts, and the terrace becomes a relaxation spot.
- Maintenance: Easy because utilities (water, solar, storage) are centralized on the roof.
Advantages for Owners
- Dual Income Stream: Live upstairs, rent out the shop, or vice versa.
- Energy Savings: Solar reduces long-term operational costs.
- Family Comfort: 5 bedrooms, multiple bathrooms, and living zones avoid crowding.
- Future-Proofing: The half floor allows expansion or conversion into recreational space.
Possible Enhancements
- Install acoustic panels between shop and foyer for extra sound insulation.
- Use sliding glass doors in verandas to boost light while controlling dust.
- Add rainwater harvesting alongside solar for maximum sustainability.
Bottom Line
This 2½-story 40’×60’ mixed-use building is a perfect blend of business and home, offering 4500 sq. ft. of functional spaces without compromising aesthetics. With five bedrooms, ample parking, a ground-floor shop, and renewable energy features, it’s built for modern urban living where every square foot works hard for you.
