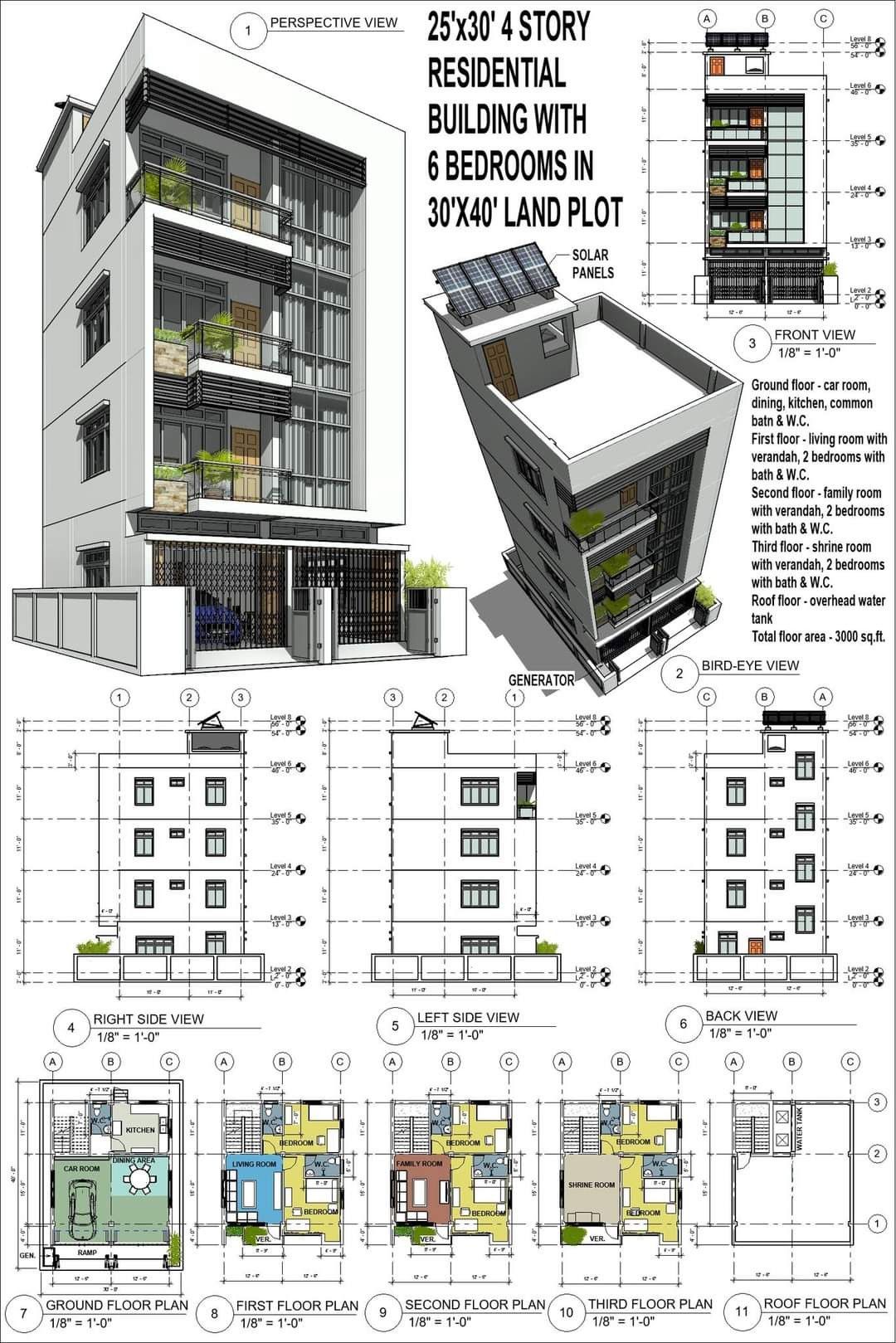By: Urban Living Architecture Report
In the era of shrinking land sizes and rising urban density, this 25’ × 30’ four-story residential plan packs a lot into a modest 30′ × 40′ plot. With six bedrooms, dedicated living spaces on multiple levels, and rooftop solar readiness, it’s a blueprint for maximizing vertical living without losing comfort.
Quick Snapshot
- Plot size: 30’ × 40’ (1,200 sq. ft. footprint)
- Total built-up area: ≈ 3,000 sq. ft.
- Floors: 4 full stories + rooftop service area
- Bedrooms: 6 (2 per floor from first to third)
- Living rooms: On first and second floors
- Special rooms: Shrine room (third floor), verandas on multiple levels
- Parking: Ground floor car room
- Energy: Solar panels on roof
- Water storage: Overhead water tank
Why This Design Works for Cities
Urban lots are rarely wide, so this plan uses vertical stacking to give each floor its own distinct purpose. Instead of squeezing everything into one or two levels, spaces are spread out by function, so residents enjoy privacy and reduced noise between areas.
Step-by-Step Walkthrough
1) Ground Floor — Entry & Core Utilities
From the plan labeled “7”, the ground floor acts as the building’s base and utility hub:
- Car Room: Enclosed parking for one car, secured by a front gate.
- Kitchen & Dining: Compact but functional, perfect for family cooking.
- Common Bath & W.C.: For guests or quick use without going upstairs.
- Ramp Access: Makes entry easier for wheeled access or moving goods.
Technical note: This floor prioritizes service and access over sleeping areas, keeping noise and fumes away from bedrooms.
2) First Floor — Social Hub
From the plan labeled “8”, the first floor becomes the home’s main social space:
- Living Room: Central entertainment area, adjacent to the veranda for light and ventilation.
- 2 Bedrooms: Each with an attached bath & W.C., ensuring privacy.
- Veranda: Outdoor extension of the living room for fresh air and urban views.
Flow advantage: Guests can be entertained here without accessing more private upper levels.
3) Second Floor — Family Comfort Zone
From the plan labeled “9”, the second floor mirrors the first but leans more toward private family use:
- Family Room: Acts as a quieter living area, ideal for close gatherings.
- 2 Bedrooms: Again, each with attached bath & W.C. for independence.
- Veranda: Another outdoor break space, perfect for morning tea.
4) Third Floor — Serenity & Special Use
From the plan labeled “10”, the third floor blends private bedrooms with a spiritual or quiet retreat:
- Shrine Room: Dedicated prayer or meditation space.
- 2 Bedrooms: Each with their own bath & W.C..
- Veranda: Extends the peaceful vibe with fresh air access.
5) Roof Floor — Utilities & Sustainability
From the plan labeled “11”, the roof is fully functional, not just decorative:
- Solar Panels: Reduce dependence on grid electricity and lower monthly bills.
- Overhead Water Tank: Ensures strong water pressure throughout the building.
- Open Space: Could be used for drying clothes, rooftop gardening, or evening gatherings.
Living Experience — A Day in the Life
- Morning: Family members spread across floors enjoy less congestion—some at the first-floor veranda, others in upper bedrooms.
- Midday: The ground-floor kitchen stays active while kids or grandparents rest upstairs without disturbance.
- Evening: Social gatherings happen in the first-floor living room, while the second and third floors remain private.
- Night: Quiet retreats are possible because activity spaces are separated vertically.
Key Advantages
- Privacy Across Levels: Bedrooms on different floors keep family members from crowding each other.
- Multiple Living Spaces: Both first and second floors have lounges, avoiding TV-time conflicts.
- Urban Fit: Narrow footprint works well for city lots.
- Sustainability: Solar and water tank integration cut long-term costs.
- Dedicated Shrine Room: Adds cultural and spiritual value.
Enhancement Ideas
- Add glass railing to verandas for a modern, airy feel.
- Use modular furniture in bedrooms to save space.
- Incorporate vertical greenery on balconies for better cooling and aesthetics.
- Install a lift if elderly accessibility is a concern (space could be taken from stair landing area).
Final Word
This 4-story, 6-bedroom plan is a model of efficient vertical living. On just 1,200 sq. ft. of land, it delivers spacious rooms, multiple lounges, sustainable rooftop utilities, and the kind of privacy that’s rare in dense neighborhoods. For families wanting to stay connected but not cramped, this is a smart, future-ready choice.
