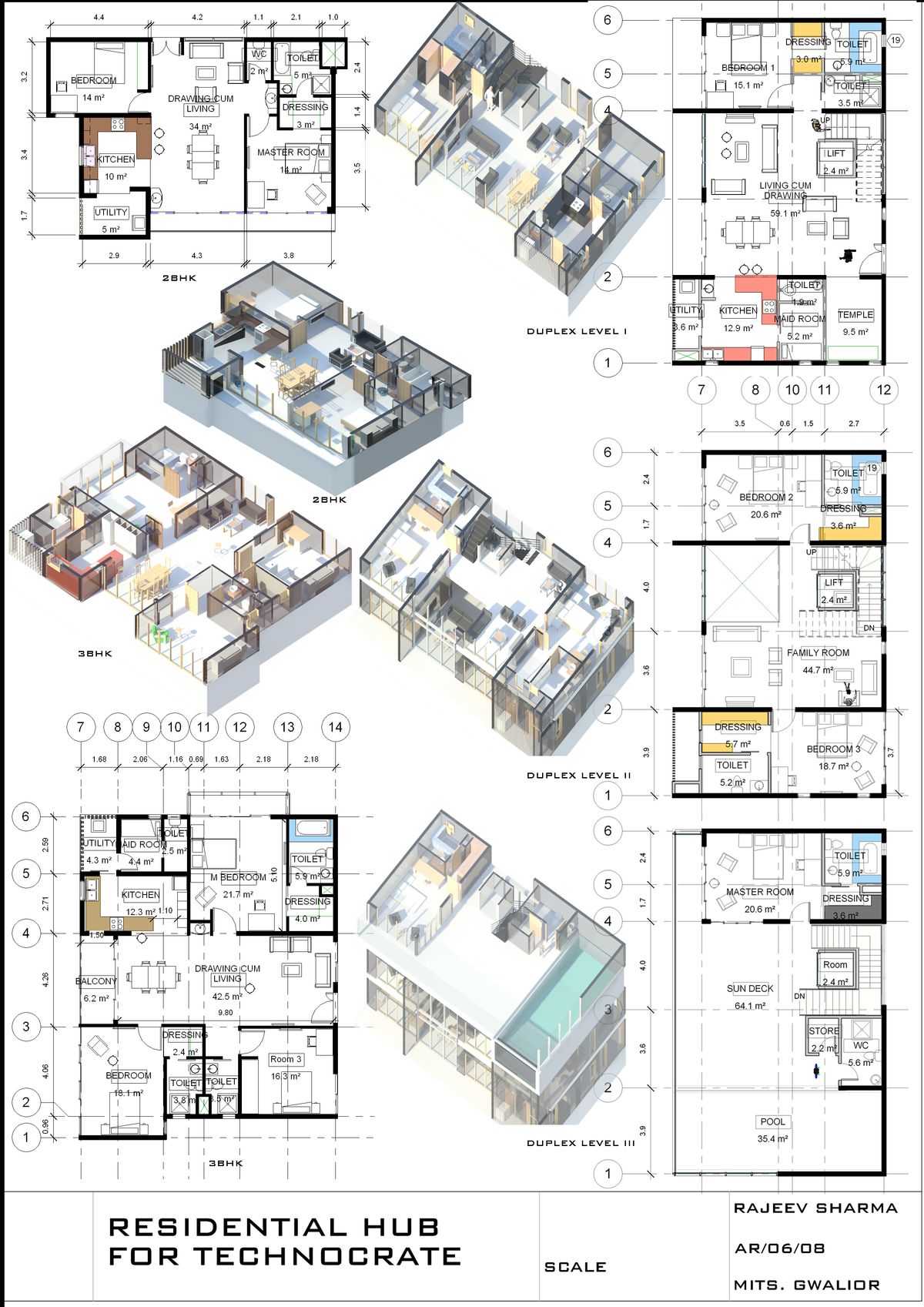By: Architectural Design Insights Desk
This “Residential Hub for Technocrate” plan by Rajeev Sharma blends 2BHK, 3BHK, and luxurious multi-level duplex living into a single, visually striking residential complex. The blueprint not only caters to different family sizes but also integrates premium features like private pools, sun decks, and multi-purpose spaces — creating a true upscale residential environment.
Let’s break it down level-by-level and unit-by-unit so you can see how this project maximizes both functionality and prestige.
Overview
- Unit Types:
- 2BHK apartments (compact yet spacious for small families)
- 3BHK apartments (ideal for larger families)
- Triplex Duplex (3 luxury levels with pool, sun deck, and expansive rooms)
- Design Language: Open layouts, large glass façades for light & views, functional zoning.
- Target Residents: High-end professionals, tech executives, and families looking for a mix of privacy and shared community infrastructure.
1) Standard 2BHK Layout
Features:
- Master Room with Dressing & Toilet
- Second Bedroom
- Living/Drawing Room: Centrally located for social activities.
- Kitchen + Utility: Efficient layout with easy service access.
- Compact Footprint: Keeps maintenance low while offering all essential comforts.
Ideal for: Small nuclear families or couples.
2) Standard 3BHK Layout
Features:
- Three Bedrooms: One master suite with dressing, two standard rooms.
- Spacious Drawing/Living Room: Positioned as the main social hub.
- Two Toilets: One attached to the master, one common.
- Kitchen with Balcony Access: Improves ventilation for cooking areas.
- Utility Room: Keeps laundry and service appliances out of sight.
Ideal for: Families with children or those needing a home office.
3) Duplex Level I (First Level of the Luxury Unit)
Features:
- Living Cum Drawing Room with open layout for gatherings.
- Two Bedrooms: Both with attached toilets and dressing rooms.
- Kitchen + Maid Room + Temple Space: Efficient yet luxurious service planning.
- Lift Access: Ensures privacy and ease of movement.
Luxury Cue: Multiple dedicated zones (maid’s room, temple) that aren’t typical in smaller apartments.
4) Duplex Level II (Middle Level)
Features:
- Family Room: Huge (≈ 44.7 m²) — could function as a lounge, media space, or entertainment zone.
- Two Large Bedrooms: With dressings and attached toilets.
- Full-length Verandas: Seamlessly connect indoor and outdoor living.
Luxury Cue: Bedrooms have generous dressing areas — uncommon in standard apartments.
5) Duplex Level III (Top Level)
Features:
- Master Room with Dressing & Toilet
- Private Sun Deck: A massive 64.1 m² open terrace.
- Private Pool: 35.4 m², ideal for leisure or fitness.
- Store Room + WC: Functional support for rooftop living.
Luxury Cue: This is essentially a private villa in the sky — pool + sun deck make it a lifestyle statement.
Architectural Strengths
- Zoning by Function: Service, private, and social areas are clearly defined.
- Light & Air Flow: Large glazed walls ensure abundant daylight.
- Luxury Scaling: Starts from compact 2BHK and scales up to extravagant duplex.
- Privacy Across Levels: Duplex separation means noise from living spaces doesn’t reach bedrooms.
- Prestige Amenities: Private pools, sun decks, and personal lifts make top units ultra-premium.
Potential Enhancements
- Green Walls & Balcony Planters for thermal comfort and aesthetics.
- Smart Home Automation for lighting, security, and climate control.
- Soundproofing Between Units to enhance privacy further.
Bottom Line
The Residential Hub for Technocrate is designed as a multi-tier urban living solution — offering variety from compact, functional units to luxury triplexes. Its combination of high-end amenities and efficient layouts makes it ideal for modern professionals who value both comfort and prestige.
