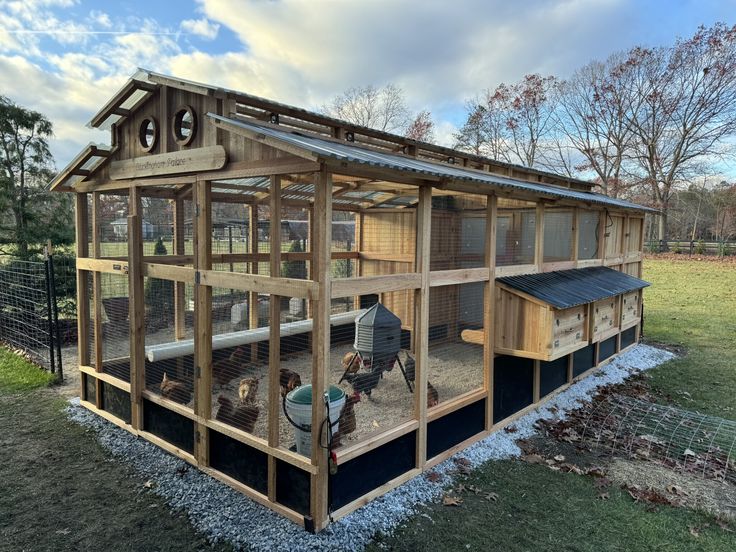By: Homestead & Sustainable Living Desk
Across suburban backyards and small homesteads, a quiet revolution is underway. The traditional, modest chicken coop has transformed into something far more stylish, functional, and durable. The image above showcases a barn-style chicken coop and run combo, designed not only to protect and house chickens but also to elevate the backyard aesthetic.
This particular design blends farmhouse architecture with modern poultry-keeping needs, making it a prime example of how backyard farming is evolving into both a lifestyle and a design statement.
1. First Look – Why It Stands Out
At first glance, this coop feels more like a mini barn than a chicken shelter. Some of the standout features include:
- High-pitched gable roof with decorative vents and a barn sign, giving it a rustic yet elegant appearance.
- Full walk-in run area, enclosed with galvanized hardware cloth, offering chickens safety from predators while giving owners easy access.
- External nesting boxes with a sloped roof for convenient egg collection.
- Gravel perimeter foundation, improving drainage and discouraging digging predators like raccoons or foxes.
This is not just a coop—it’s a functional centerpiece for a homestead.
2. Zoning & Layout – Smart Space Management
The design balances shelter and freedom:
A. Enclosed Coop Section
- Located at the rear, raised slightly off the ground.
- Multiple nesting boxes with outside access doors.
- Enclosed roosting area for chickens to sleep safely at night.
B. Walk-In Run
- Spacious enough for chickens to move freely.
- Secure fencing keeps out hawks and wild animals.
- Covered roof ensures protection from rain and snow while allowing natural light.
3. Step-by-Step Building Overview
Constructing a coop like this involves several key phases:
Step 1 – Foundation
- Lay down gravel to aid drainage and deter burrowing predators.
- Build a treated wood perimeter base.
Step 2 – Structural Framing
- Erect vertical 4×4 or 2×4 posts.
- Add horizontal beams for roof and wall support.
- Frame out large sections for wire mesh panels.
Step 3 – Roofing
- Corrugated metal sheets provide durability and weather resistance.
- Gable roof allows rain and snow to slide off easily.
Step 4 – Wire Enclosure
- Use heavy-duty hardware cloth (stronger than chicken wire).
- Staple and frame the mesh tightly to avoid gaps.
Step 5 – Coop Interior
- Install roosting bars elevated above ground.
- Provide a litter tray beneath for easy cleaning.
- Add insulation if located in cold-weather regions.
Step 6 – Nesting Boxes
- Each approx. 12” x 12” x 12”.
- External lid allows egg collection without entering coop.
- Sloped roof prevents water pooling.
4. Functional Advantages
- Predator Security: Elevated coop, strong fencing, and gravel barrier protect against digging and climbing intruders.
- Egg Efficiency: Multiple nesting boxes support a larger flock, reducing crowding.
- Weather Adaptability: Metal roofing shields from rain and snow, while ventilation gaps prevent moisture buildup.
- Owner-Friendly: Walk-in height design makes cleaning and feeding far easier.
5. A New Trend in Backyard Farming
This type of coop reflects a shift in how families view homesteading. It’s not only about egg production—it’s about sustainable living with style. Many homeowners want their outdoor buildings to match their property aesthetics, making barn-style coops a perfect fit.
What was once just a “chicken shed” is now a statement of design, practicality, and self-sufficiency.
✅ Final Word:
This barn-inspired chicken coop is more than housing for hens—it’s a fusion of architecture, homesteading, and sustainability. With features like external nesting boxes, a predator-proof walk-in run, and rustic farmhouse design, it sets a new benchmark for backyard poultry keeping.
