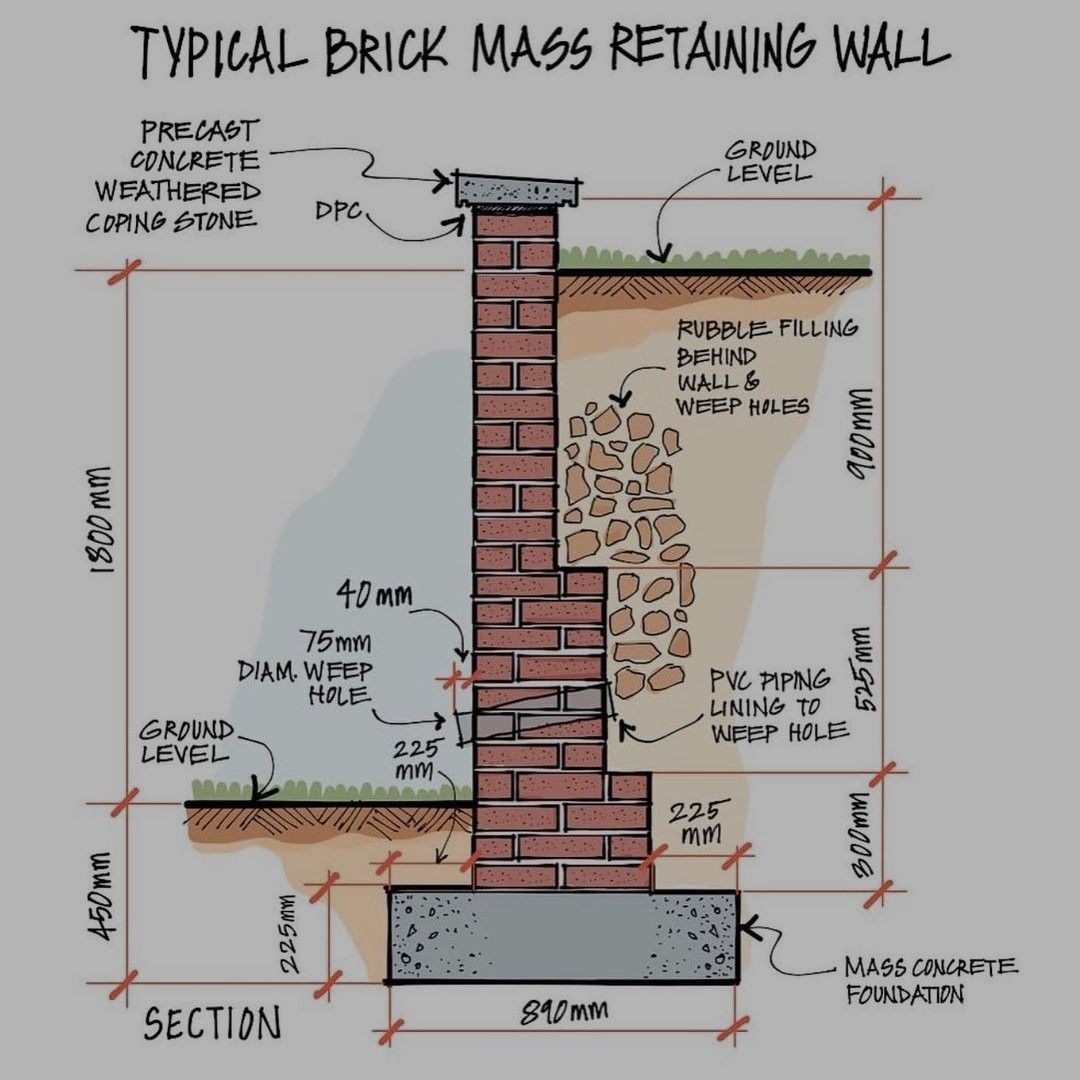Overall Size
- Height: 1800 mm (1.8 m)
- Wall Thickness (base): 450 mm → reduces to ~225 mm towards top.
- Foundation Width: 840 mm
- Foundation Depth: 450 mm
Step-by-Step Construction Process
1. Foundation (Base Support)
- Excavate to required depth.
- Lay mass concrete foundation:
- Depth = 450 mm
- Width = 840 mm
- Purpose: To distribute load and prevent settlement.
2. Wall Construction
- Use brick masonry with cement mortar.
- Base wall thickness: 450 mm, then step it back as height increases (shown in section).
- DPC (Damp Proof Course) is added below coping stone to prevent water seepage.
3. Coping
- Install Precast Concrete Weathered Coping Stone at the top.
- Purpose:
- Protect wall top from rain penetration.
- Give neat finish.
4. Drainage (Weep Holes)
- Provide 75 mm diameter weep holes at intervals.
- Spacing = about 1 m horizontally, and 450 mm above ground.
- Each hole lined with PVC pipe (40 mm) to prevent clogging.
- Purpose: Allows water pressure behind the wall to escape.
5. Backfilling
- Behind the wall, place rubble filling (stones, gravel, coarse aggregate).
- Height = ~900 mm (backfill zone).
- Function: Improves drainage and reduces hydrostatic pressure.
6. Ground Levels
- Front side (retained soil side): Ground level marked at base.
- Back side (fill side): Soil retained up to full 1800 mm height.
⚙️ Key Technical Notes
- Wall Height (1.8 m) = Suitable for garden or light retaining. For taller walls → RCC (reinforced concrete) recommended.
- Weep holes = Prevent water buildup, reducing risk of wall collapse.
- Coping stone = Essential for durability.
- Foundation size = ~½ wall height → gives stability against overturning.
✅ In Summary:
This drawing shows a standard 1.8 m high brick retaining wall with a wide concrete foundation, rubble backfilling, and drainage holes. It’s strong, simple to build, and ideal for gardens, small plots, or boundary-level retaining structures.

The explanation of brick mass walls is clear and practical. Do you think they’re better suited for historic-style landscapes or modern builds?