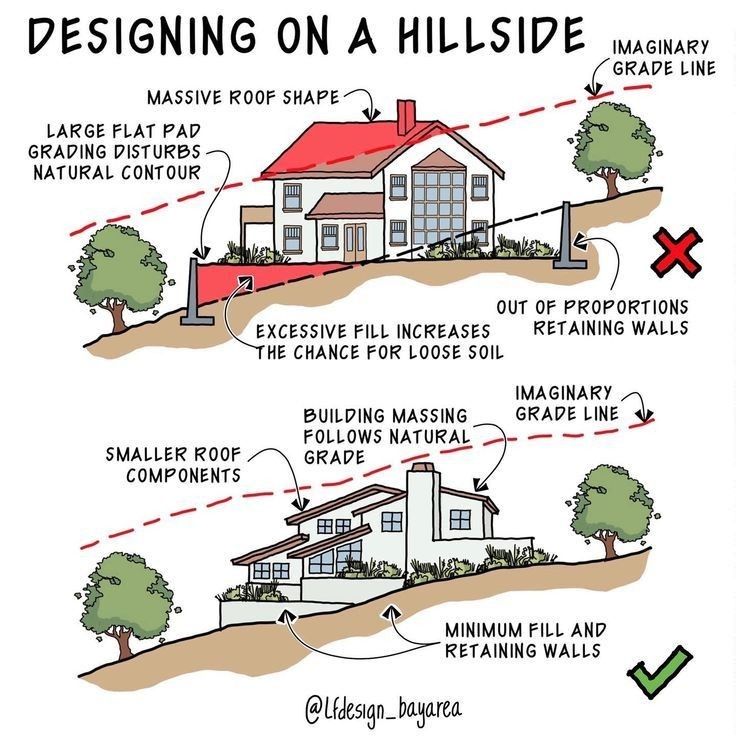🚫 Wrong Approach (Top Image)
- Large Flat Pad Grading
- The natural slope is cut and filled to make a huge flat area.
- This disturbs the natural contour of the land.
- Excessive Fill = Loose Soil
- Soil is added (filled) unnaturally.
- Risk of settlement, landslides, and erosion increases.
- Out of Proportion Retaining Walls
- Very tall retaining walls are built to hold the soil.
- They look unnatural, cost more, and can fail under heavy water loads.
- Massive Roof Shape
- A large, bulky roof sits awkwardly on the slope.
- The house doesn’t “blend” with the land.
🔴 Problem: Unsafe, expensive, unnatural, and visually poor.
✅ Correct Approach (Bottom Image)
- Building Massing Follows Natural Grade
- The design steps down with the slope instead of forcing it flat.
- Multiple split-levels or staggered floors adapt to the hillside.
- Minimum Cut and Fill
- Only small adjustments are made to the slope.
- Retaining walls are kept low and proportional.
- Smaller Roof Components
- Roofs are broken into smaller sections.
- This makes the structure fit visually with the hillside.
- Preservation of Natural Contour
- Soil stability is maintained.
- Less risk of erosion or wall failure.
- Landscape looks more natural.
🟢 Benefit: Safer, eco-friendly, cost-efficient, and visually blended with nature.
⚙️ Engineering & Architecture Takeaway
- Always design with the slope, not against it.
- Use split-levels, stepped foundations, and terraced designs.
- Keep retaining walls short and integrate drainage.
- Preserve vegetation and trees for natural slope protection.
