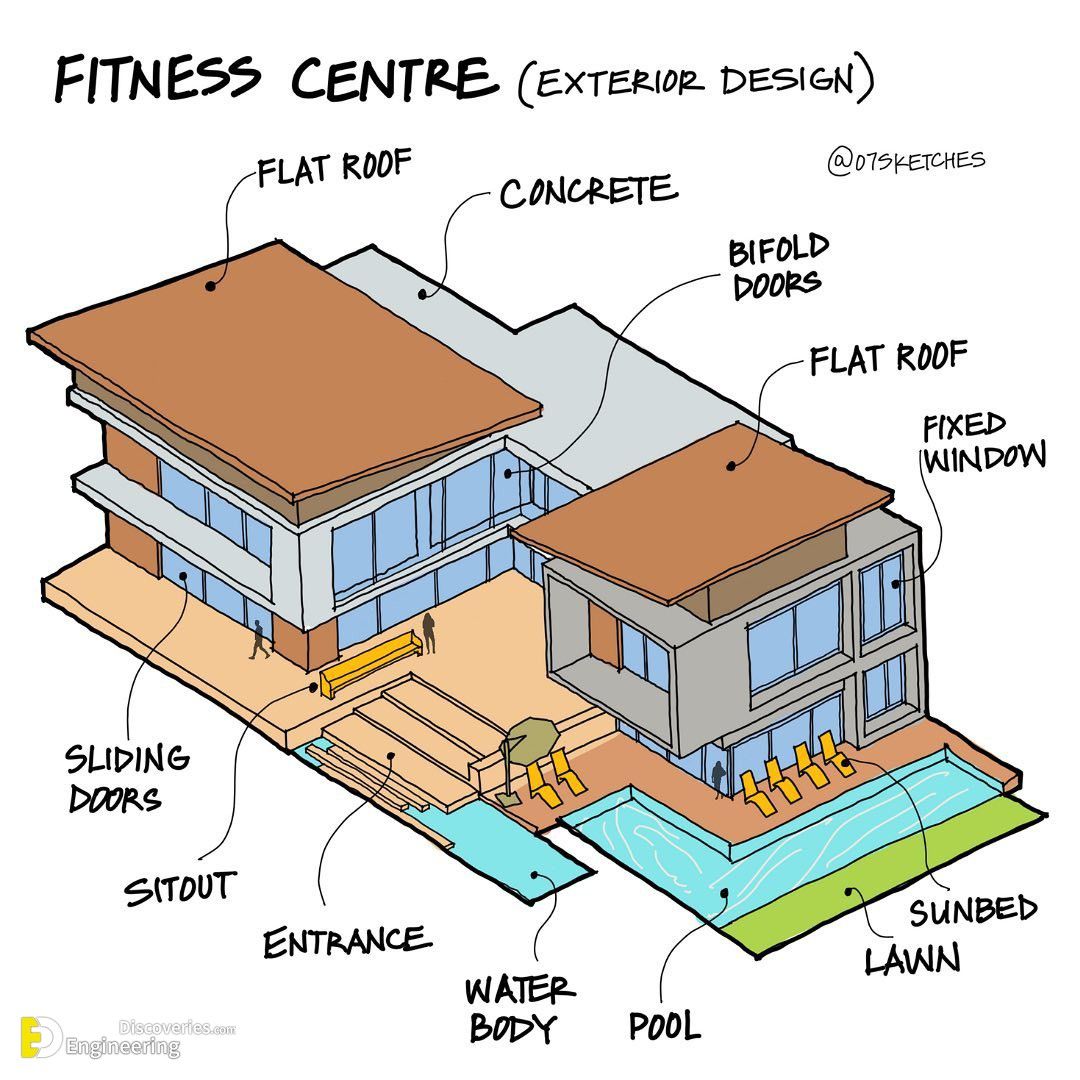Blending sleek design, natural elements, and smart spaces—this fitness hub is more than a gym, it’s a lifestyle destination.

When we think of a fitness centre, most of us imagine four walls, rows of machines, and perhaps a mirrored yoga studio. But the design in this illustration takes that idea and flips it on its head, showcasing how modern architecture can transform a gym into a community hub for health, relaxation, and connection with nature.
This fitness centre exterior design combines practicality with luxury, creating a space where wellness feels like an experience rather than a routine. From flat roofs and bifold doors to water features and sunbed lawns, every detail has been thoughtfully designed to balance functionality and aesthetics.
🌟 Key Architectural Highlights
1. Flat Roof Design
The use of flat roofs gives the structure a modern, minimalistic profile. Unlike traditional gable or pitched roofs, flat roofs allow for:
Easy installation of solar panels.
Rooftop gardens or yoga decks.
A sleek, contemporary aesthetic.
2. Concrete Structure
Durability meets modern style. Concrete not only ensures strength and longevity but also allows for clean lines and bold geometric shapes, making the centre visually striking.
3. Bifold and Sliding Doors
Transparency is a theme throughout this design. Large bifold and sliding doors open the indoor fitness spaces directly to the outdoors. This feature:
Blends inside and outside seamlessly.
Improves ventilation with natural airflow.
Creates flexible zones for events, classes, or relaxation.
4. Fixed Windows for Natural Light
Tall fixed windows flood the gym areas with sunlight, reducing energy use and uplifting the mood of its users. Natural light is scientifically proven to enhance productivity and energy levels, which aligns perfectly with a fitness space.
5. Sitout and Entrance Water Body
The entrance features a sitout area with a water body—a design choice rooted in psychology. Water elements are calming, setting a peaceful tone before workouts. The sitout space also doubles as a waiting or social area.
6. Pool and Sunbed Lawn
Beyond gym equipment, this fitness centre emphasizes holistic well-being. The pool caters to swimming workouts, aqua therapy, or leisure. Adjacent sunbed lawns offer space to relax, recover, or soak up vitamin D after an intense session.
🌿 Why This Design Matters
This is not just about architecture—it’s about reimagining the future of wellness. Traditional gyms often feel enclosed and mechanical, while this design offers:
Connection with Nature: Large windows, lawns, and water features reduce stress and increase motivation.
Community Focus: Spaces like sitouts and poolside lawns create gathering points beyond exercise.
Sustainability: Flat roofs and natural lighting reduce energy dependency.
Luxury Experience: From bifold doors to sunbeds, it feels more like a resort than a fitness hall.
✨ The Bigger Picture
Globally, fitness is shifting from being about machines and weights to lifestyle-based health—meditation corners, outdoor yoga, hydrotherapy, and community-driven fitness. This exterior design represents that evolution: a fitness centre that blends architecture, nature, and human well-being.
👉 Imagine stepping into this fitness hub: the calming sound of water at the entrance, sunlight streaming through floor-to-ceiling glass, a refreshing swim followed by rest on the sunbed lawn—it’s more than a workout. It’s wellness redefined.