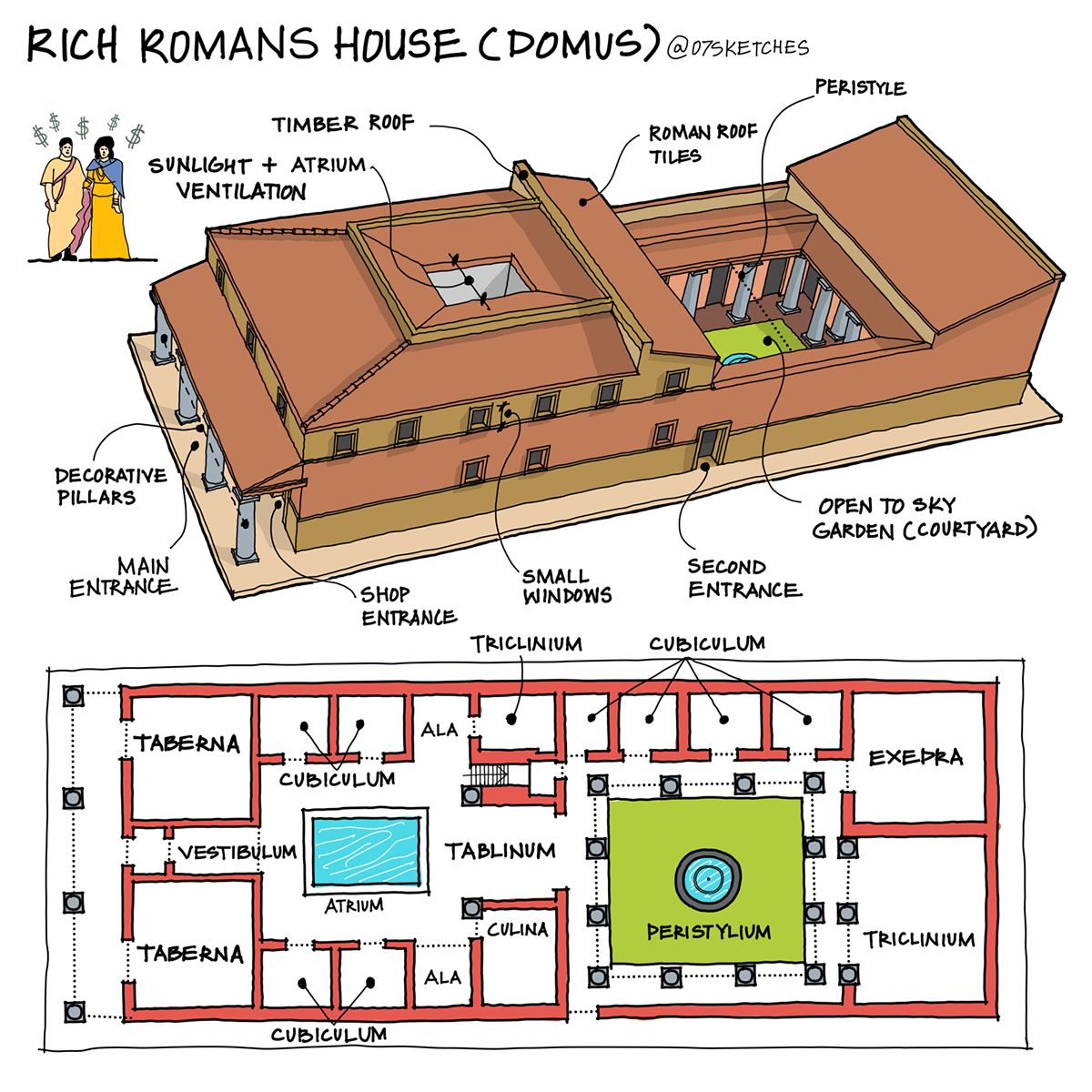From atriums to peristyles, a look at the architecture of ancient Roman homes that blended elegance, comfort, and practicality.

When we imagine the life of the wealthy in ancient Rome, images of grand banquets, flowing togas, and sprawling estates come to mind. At the heart of this lifestyle was the Domus, the Roman house for the rich, carefully designed not just for living, but for status, socializing, and comfort in a Mediterranean climate.
The illustration of a Rich Roman’s House (Domus) provides an architectural breakdown of this classic home. Every element—from the decorative pillars at the entrance to the open-sky courtyard—reveals how the Romans mastered the art of blending form, function, and prestige.
🏛 Key Features of the Domus
1. Timber Roof and Roman Tiles
The Domus was topped with strong timber beams and covered with Roman roof tiles, a hallmark of their architectural identity. These tiles weren’t just durable; they added elegance and helped with water drainage into internal courtyards.
2. Atrium for Sunlight and Ventilation
At the heart of the house was the atrium, an open-air space that brought in natural light and fresh air. It often included a small pool (impluvium) to collect rainwater, a smart Roman solution for water storage.
3. Peristyle Garden (Courtyard)
Perhaps the most luxurious feature, the peristyle was an open-sky garden surrounded by columns. This was where wealthy Romans would relax, host guests, and show off their status. It included fountains, plants, and even sculptures.
4. Decorative Pillars and Grand Entrances
The Domus wasn’t shy about displaying wealth. Decorative pillars framed the main entrance, while some homes even had a shop entrance facing the street, blending business with domestic life.
5. Small Windows for Security and Privacy
Unlike modern homes with large windows, Roman houses had small, high-set openings. This design choice balanced privacy, security, and protection from the Mediterranean heat.
6. Functional Rooms with Latin Names
The floor plan reveals a variety of specialized rooms:
Tabernae – shops or storage rooms, often rented out.
Vestibulum – entry hallway leading to the atrium.
Cubiculum – bedrooms for the family.
Triclinium – dining rooms with couches for reclining while eating.
Culina – the kitchen.
Tablinum – an office or reception space, often used by the master of the house.
Exedra – a hall for gatherings or discussions.
Each room had a role, and together they formed a space that was as much about public life as private comfort.
🌿 A Lifestyle of Comfort and Prestige
The Domus was more than a home; it was a statement of wealth and culture. The architecture emphasized open spaces like courtyards, balancing private family life with public appearances. Hosting dinners in the triclinium or receiving guests in the atrium was not just hospitality—it was a performance of social status.
✨ Why It Still Matters
Modern architecture continues to borrow from Roman design principles. Open courtyards, skylights, and multipurpose living spaces all trace their roots back to homes like the Domus. Their focus on light, air circulation, and community spaces feels remarkably modern, proving that the Romans were far ahead of their time.
👉 Imagine walking through a Roman Domus: sunlight streaming through the atrium, the sound of water in the peristyle fountain, and the aroma of food wafting from the culina—it was truly a blend of luxury, innovation, and heritage.