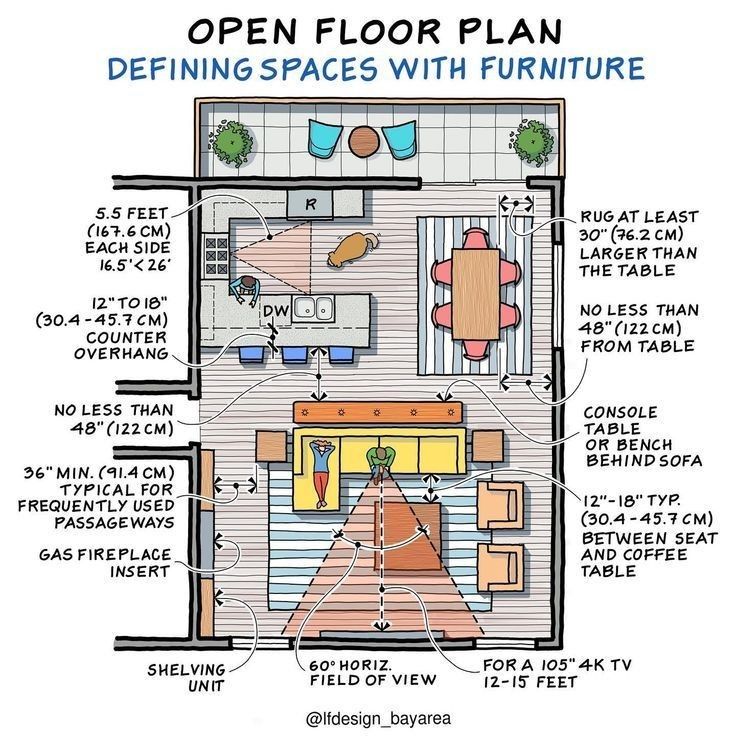“From TV viewing angles to dining room clearance, smart furniture placement turns open spaces into functional living zones.”
🏡 The Concept
Open floor plans are increasingly popular in modern homes because they remove walls and create one large, flowing space. But here’s the challenge: without walls, how do you create defined living areas for cooking, dining, and relaxing?
The answer lies in furniture placement. This design approach treats furniture not just as decor, but as space dividers.
📐 Key Guidelines from the Diagram
- Living Room Layout
- Place the sofa and chairs to face the TV at a 60° horizontal field of view.
- For a 105” 4K TV, sit 12–15 feet away for the best viewing experience.
- Keep 12–18 inches (30–45 cm) between the coffee table and sofa for easy access.
- Add a console table or bench behind the sofa to define the space.
- Dining Area
- The rug under the table should be at least 30” (76 cm) larger than the table itself to fit chairs comfortably.
- Leave no less than 48” (122 cm) of clearance around the dining table for easy movement.
- Kitchen Zone
- Counter overhang should be 12–18 inches (30–45 cm) for bar stools or extra prep space.
- Passageways near the kitchen should be at least 36 inches (91 cm) wide for frequent use.
- The diagram also suggests a gas fireplace insert nearby for warmth and ambience.
- General Flow & Proportions
- Overall room size shown: 16.5’ x 26’ (5.5 m each side).
- Shelving units and rugs help define boundaries in open layouts.
- Traffic flow should always allow easy, unobstructed passage between zones.
🌍 Why It Matters
- Enhances Comfort – Each activity (eating, lounging, cooking) has its own zone without walls.
- Boosts Functionality – Smart spacing prevents crowding and improves daily movement.
- Aesthetic Harmony – Rugs, shelves, and console tables create natural boundaries that look stylish.
👉 In short: open floor plans don’t mean open chaos. With thoughtful furniture placement, your living, dining, and kitchen areas each get their own identity while still feeling connected.
