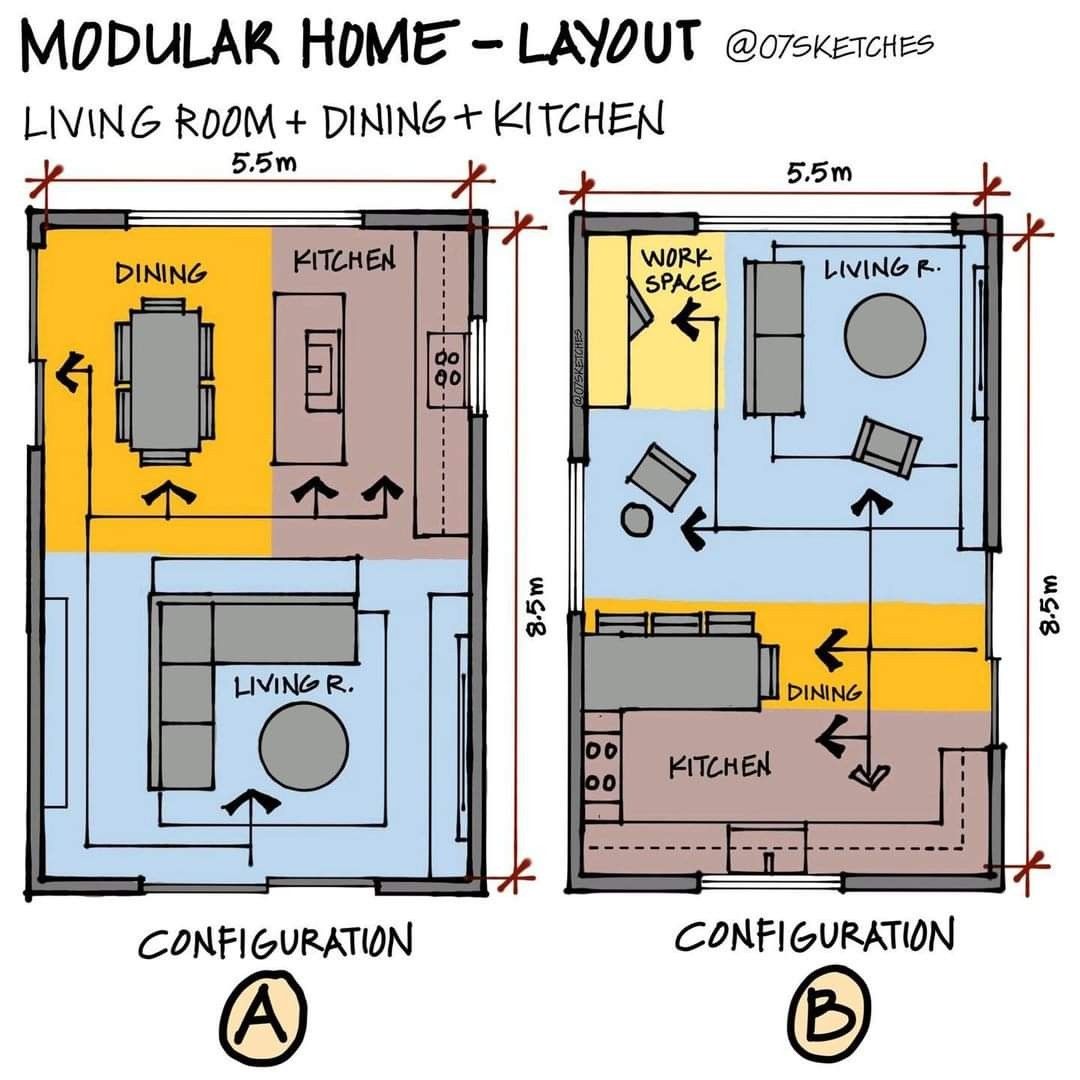“Configurations A and B show how simple design tweaks can transform compact living into functional and stylish spaces.”
🏠 The Big Picture
As urban living spaces continue to shrink, modular homes are becoming a go-to solution for affordable and efficient housing. The two layouts shown here—Configuration A and B—demonstrate how the same floor area can be optimized differently based on lifestyle needs.
🔹 Configuration A: Social & Open
- Dining Near Kitchen: Dining table positioned right next to the kitchen for convenience, perfect for families who love shared meals.
- Defined Living Zone: The living room (with L-shaped sofa) is clearly separated from the dining area, creating a cozy relaxation hub.
- Entertainment-Friendly: Ideal for hosting—guests can easily flow from kitchen to dining to living.
👉 Best For: Families or people who love entertaining and prefer defined spaces for cooking, eating, and relaxing.
🔹 Configuration B: Flexible & Work-Oriented
- Integrated Workspace: Includes a dedicated work space near the living room—ideal for remote work setups.
- Central Living Room: Living and dining blend more fluidly, with furniture placement making the space feel bigger.
- Kitchen at Entrance: Kitchen anchors the home, ensuring easy access and efficient meal prep.
👉 Best For: Young professionals, work-from-home setups, or small families that need multi-functional spaces.
📊 Comparing the Two
| Feature | Configuration A | Configuration B |
|---|---|---|
| Dining Position | Beside kitchen | Central, flexible |
| Living Room | Defined & cozy | Open, blended |
| Workspace | None | Dedicated corner |
| Best For | Families, gatherings | Remote workers, modern couples |
🌟 Why Modular Matters
These layouts highlight why modular design is the future of housing:
✅ Efficient use of limited space.
✅ Flexible configurations for different lifestyles.
✅ Cost-effective, sustainable, and adaptable.
