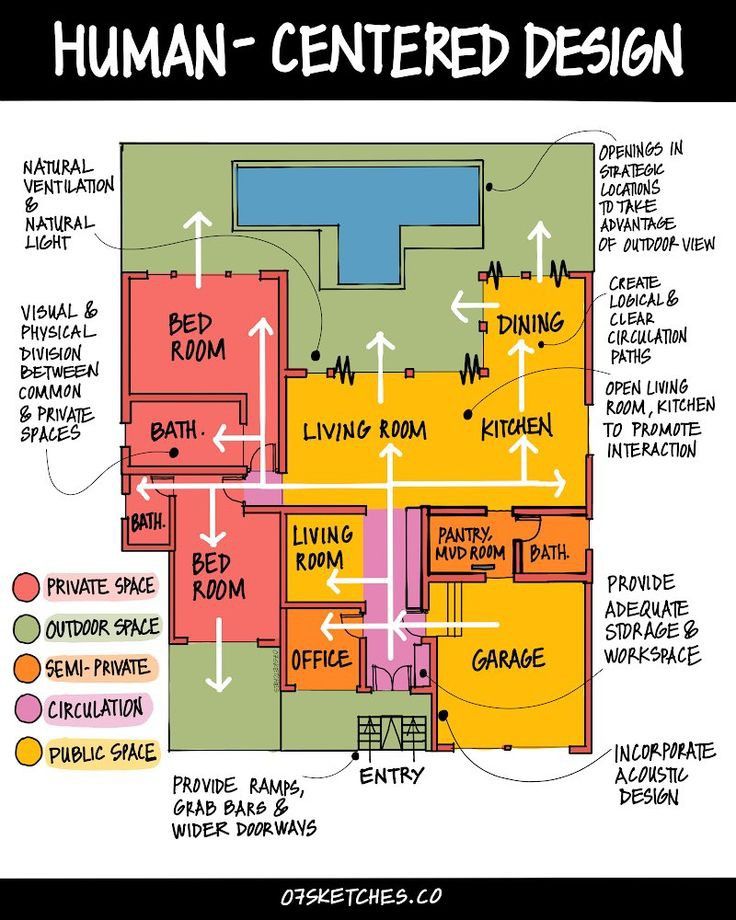“A floor plan that balances privacy, interaction, and accessibility for everyday living.”
🔹 Key Principles in the Plan
1. Private Spaces (Red) 🛏️
- Bedrooms and bathrooms are tucked away from common areas.
- Provides privacy and separation from public zones.
- Visual and physical division ensures peaceful rest spaces.
2. Public & Semi-Private Spaces (Orange & Yellow) 🛋️🍴
- Living Room, Kitchen, and Dining are grouped for interaction.
- Open-plan design promotes family connection and easy communication.
- Dining area positioned to enjoy outdoor views.
3. Outdoor Spaces (Green) 🌿
- Natural ventilation and daylight maximize comfort.
- Openings are strategically placed to frame views and bring in fresh air.
- Outdoor areas connect seamlessly with indoor spaces.
4. Circulation (Pink) ➡️
- Clear, logical paths reduce confusion and clutter.
- Central circulation ensures easy access to all spaces.
- Smooth transitions between private and public areas.
5. Accessibility Features ♿
- Ramps, grab bars, and wider doorways for universal design.
- Makes the home inclusive for children, elderly, and differently-abled people.
6. Special Features
- Office space for work-from-home needs.
- Pantry & mudroom for storage and functionality.
- Garage connected directly to circulation for ease.
- Acoustic design incorporated for a quieter, calmer indoor environment.
📊 Why This Matters
This layout is not just about placing rooms—it’s about:
✅ Enhancing comfort & well-being.
✅ Encouraging family interaction.
✅ Respecting privacy.
✅ Future-proofing the home for accessibility.
✨ In short: This plan shows how architecture becomes human-centered when it designs for life, not just buildings.
