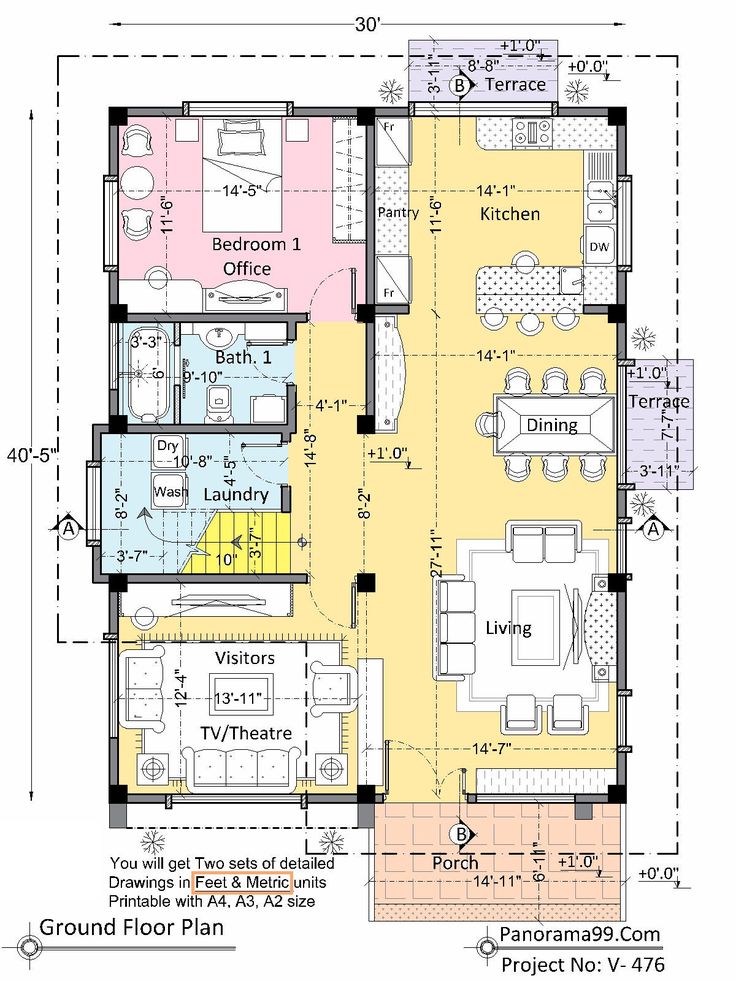“A balanced mix of comfort, utility, and style in just 1,200 sq. ft.”
🔹 Key Features of the Floor Plan
1. Porch & Entryway (14’-11” x 7’-11”)
- Spacious porch, ideal for welcoming guests.
- Leads directly into the living area, creating a warm and open entrance.
2. Living Room (14’-7” x 14’-11”)
- Centrally located, making it the heart of the house.
- Big enough for a full sofa set and entertainment unit.
- Direct access to the dining area for smooth flow.
3. Dining Area (14’-11” x 14’-1”)
- Comfortably fits a 6-seater dining table.
- Positioned next to the kitchen, ensuring efficiency.
- Opens up to a small terrace for natural light and air.
4. Kitchen (14’-1” x 11’-6”)
- Well-planned layout with pantry space.
- Includes provisions for modern appliances: fridge, dishwasher, and oven.
- Central island can serve as a breakfast counter.
- Back terrace adds ventilation and utility.
5. Bedroom 1 / Office (14’-5” x 11’-6”)
- Can be used as a master bedroom or home office.
- Direct access to the common bathroom.
- Smart placement ensures privacy from living/dining zones.
6. Bathroom 1 (8’-10” x 3’-3”)
- Compact but includes WC, shower, and basin.
- Conveniently located for both residents and guests.
7. Laundry & Wash (8’-10” x 7’-11”)
- Spacious enough for washer/dryer units.
- Includes a small wash area, adding functionality.
- Can serve as a secondary utility room.
8. Visitor’s Room / Theatre (13’-11” x 12’-4”)
- Multi-purpose space: guest room OR mini home theatre.
- Can easily accommodate a sofa-bed or recliners with TV.
- Located near the entrance for visitor access without disturbing the home’s privacy.
🔹 Smart Design Choices
✅ Natural Ventilation: Multiple terraces ensure airflow.
✅ Flexible Spaces: Bedroom doubles as an office; visitor’s room as a theatre.
✅ Compact Circulation: Minimum hallway space = maximum usable area.
✅ Functional Additions: Pantry, laundry, and porch add modern practicality.
✨ This plan is ideal for urban families who want a 2BHK setup with flexibility—a blend of tradition (dedicated visitors’ room) and modernity (open living-dining-kitchen).
