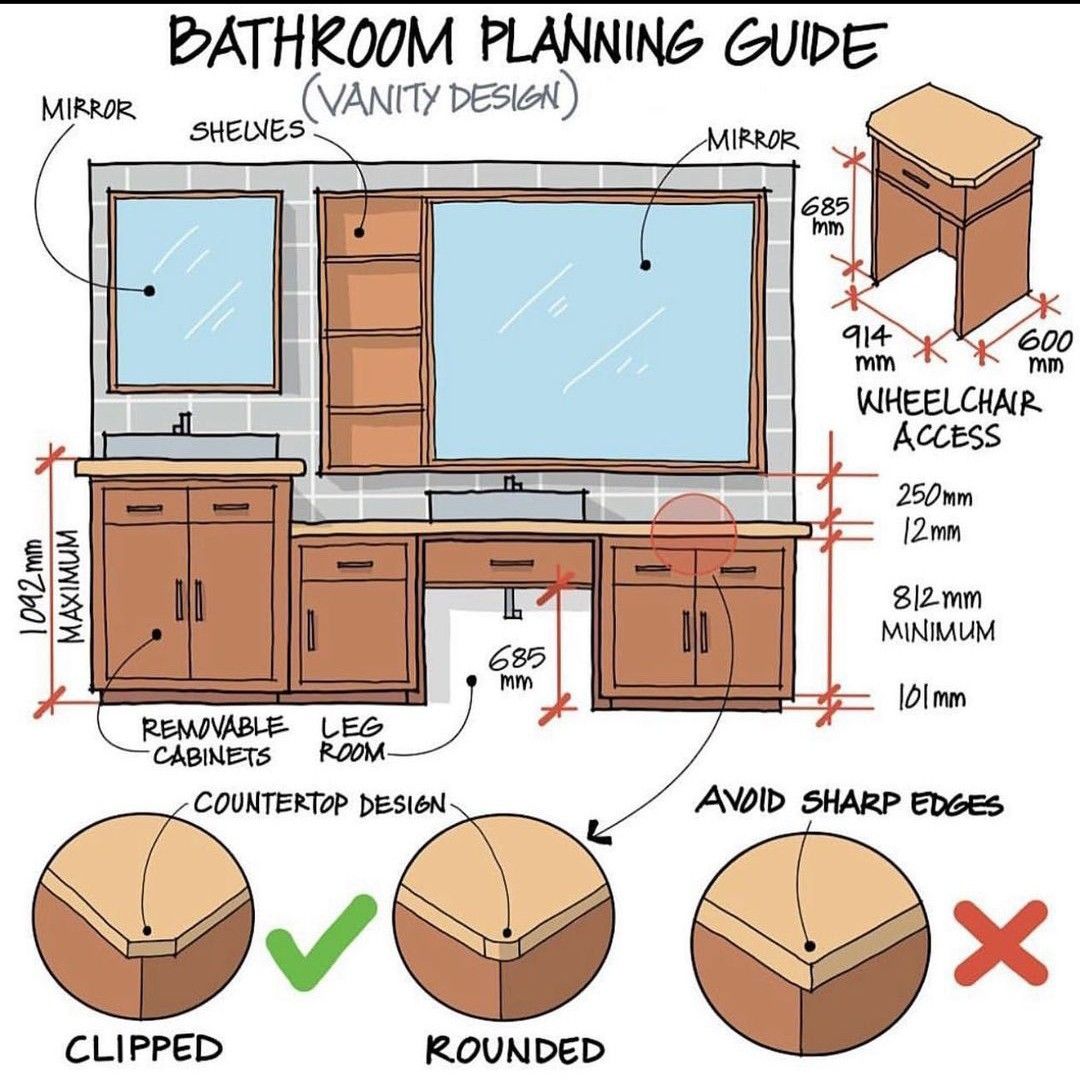“A guide to planning the perfect bathroom vanity that works for everyone – including wheelchair users.”
🔹 Key Design Principles in the Guide
1. Height & Accessibility
- Maximum Countertop Height: 1092 mm
- Minimum Clearance Under Counter: 812 mm
- Leg Room for Wheelchair Users: 685 mm
- Wheelchair Access Width: 914 mm (height) × 600 mm (depth)
👉 These measurements ensure that people of different heights, as well as wheelchair users, can comfortably use the vanity.
2. Cabinets & Storage
- Removable Cabinets: Flexible design allows clearing out space for wheelchair access if needed.
- Shelves & Storage: Vertical storage space like shelves and mirrors help keep essentials accessible without clutter.
3. Countertop Design
- Avoid sharp edges ❌ – can cause injury in tight spaces.
- Use clipped or rounded corners ✅ – safer and more ergonomic.
4. Mirrors & Placement
- Mirrors should be placed at 685 mm from the countertop – perfect height for visibility while standing or sitting.
- Large central mirror + side mirrors = wider field of view.
5. Safety & Comfort
- Ensure smooth finishes and rounded designs.
- Provide adequate legroom (685 mm) for seated use.
- Strategic placement of storage ensures everyday items (toothbrushes, soaps, medicines) are within easy reach.
🔹 Why This Design Works
✅ Inclusive Design – accommodates all users, including those with mobility challenges.
✅ Safe & Practical – reduces risk of bumps and injuries.
✅ Flexible & Modern – removable cabinets + adjustable features keep it future-proof.
✅ Stylish Yet Functional – balance between aesthetics and usability.
✨ This layout isn’t just about style; it’s about human-centered design where function, comfort, and safety go hand in hand.
