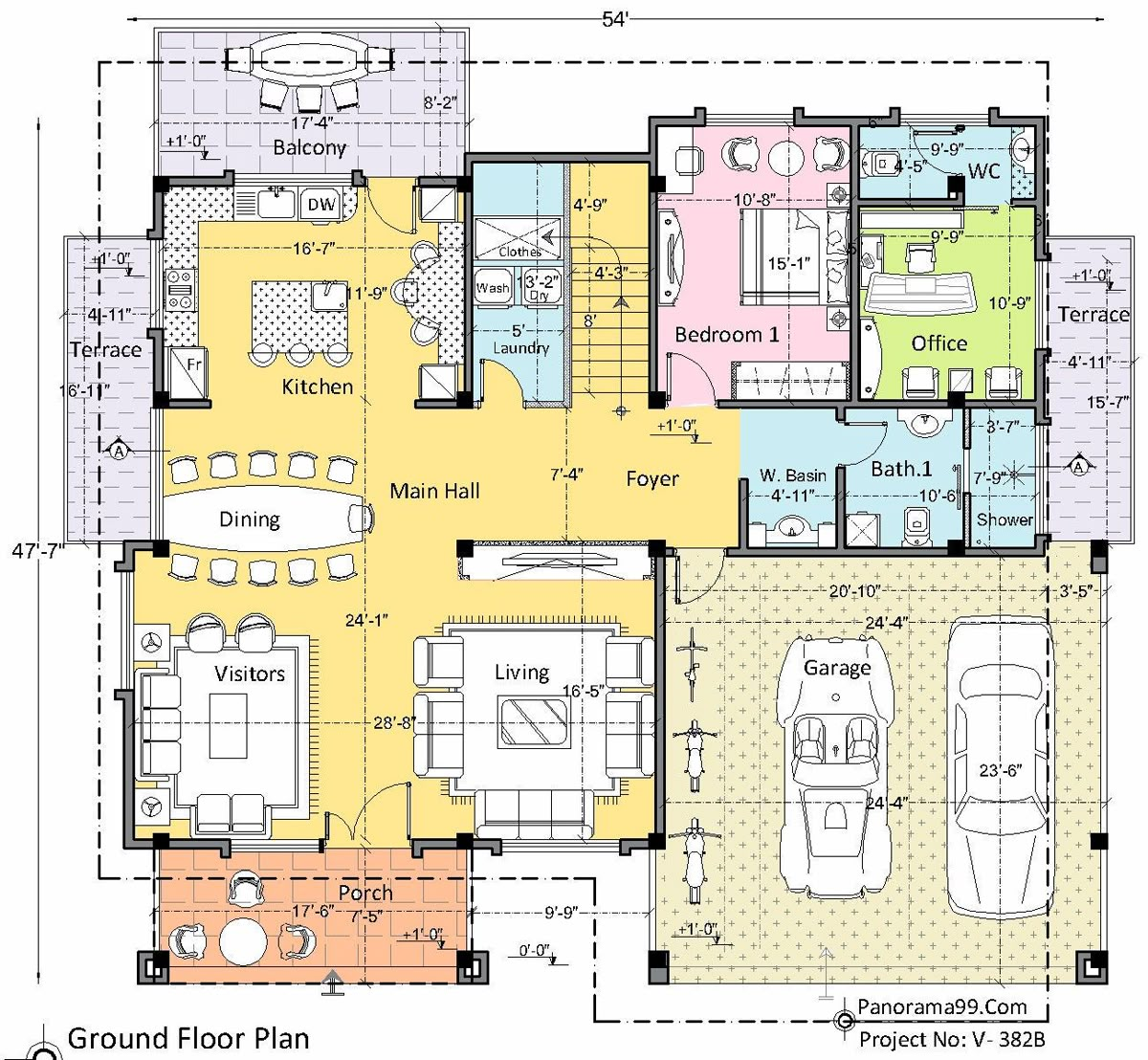“From spacious social zones to private corners, this floor plan maximizes natural light, ventilation, and practical living.”
🔹 Key Features of the Plan
1. Entry & Welcome Area
- Porch (17’-6” × 9’-0”) – Cozy sit-out space for relaxation or greeting guests.
- Foyer (7’-4” width) – Acts as a transition zone, preventing direct view into the home’s interiors for privacy.
2. Social Spaces
- Living Room (16’-5” × 16’-5”) – Large square layout, perfect for a family lounge. Ideal for TV setup and sofa arrangement.
- Visitors’ Room (14’-1” × 12’-5”) – A formal sitting space for guests, separate from the private living zone.
- Dining Area (24’-1” × 16’-1”) – Open-concept dining attached to the Main Hall for seamless family gatherings.
3. Kitchen & Utility
- Kitchen (16’-7” × 11’-9”) – Spacious, with island counters, a fridge area, and direct access to a Balcony (17’-4” × 8’-2”) for fresh ventilation.
- Laundry (13’-2” × 5’-0”) – Smartly tucked in with dedicated space for washing and drying.
4. Private & Work Areas
- Bedroom 1 (15’-1” × 10’-8”) – Positioned with privacy, close to the bathroom.
- Office (10’-9” × 9’-9”) – A perfect work-from-home zone with attached WC (9’-9” × 5’-9”) and terrace access for natural light.
5. Bathrooms & Wash Areas
- Main Bath (10’-6” × 7’-9”) – Comes with a separate shower, toilet, and wash basin zone for efficiency.
- Wash Basin Lobby (4’-11” × 4’-0”) – Accessible to common areas.
6. Garage & Parking
- Garage (24’-4” × 23’-6”) – Fits two cars comfortably with additional space for bikes. Direct internal entry to the home makes it very functional.
7. Circulation & Flow
- The Main Hall (24’-1” × 28’-8”) connects all major zones – Living, Dining, Kitchen, and Bedrooms.
- Multiple terraces and balconies ensure cross ventilation and a healthy indoor environment.
🔹 Why This Plan Works Perfectly
✅ Balance between private and social zones – Visitors’ area is separate from family spaces.
✅ Cross ventilation and natural light – Terraces, balcony, and strategic openings keep the home airy.
✅ Work-from-home friendly – Dedicated office space with private WC.
✅ Spacious garage & laundry – Covers both modern and practical needs.
✅ Human-centered circulation – Easy flow between kitchen, dining, and living.
✨ This design is a blend of tradition and modernity – giving privacy where needed, yet keeping open social spaces vibrant.
