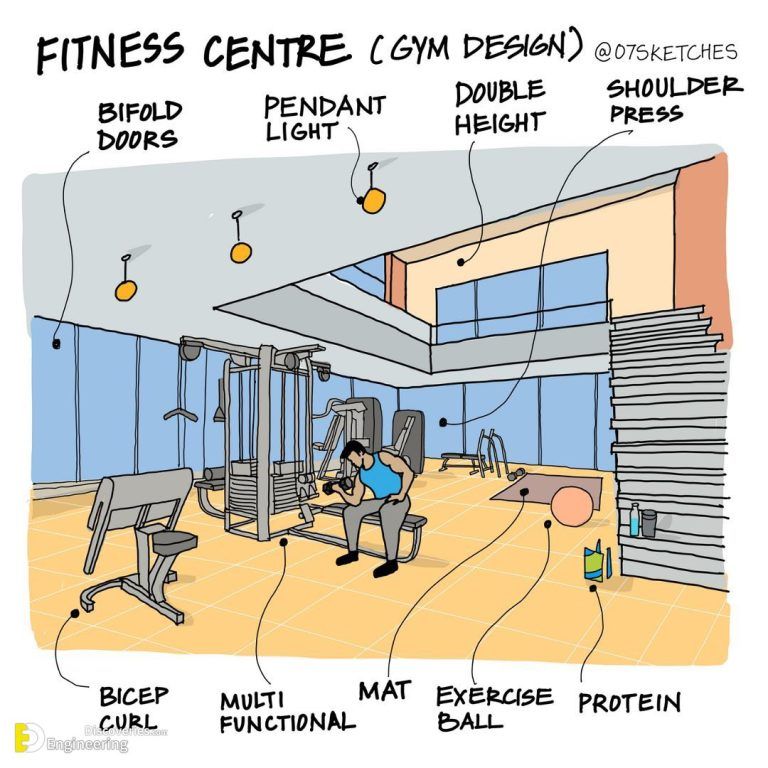“A modern workout space designed for functionality, comfort, and motivation.”
🔹 Key Design Elements
1. Structural & Lighting
- Bifold doors: Open up the gym to outdoor spaces, improving ventilation and natural light.
- Pendant lights: Provide focused, warm lighting for ambiance.
- Double height space: Adds openness, avoids a cramped feeling, and improves airflow.
2. Workout Zones
- Bicep curl station: Targeted weight training zone.
- Multi-functional equipment: Covers multiple workouts in one machine (space-saving & versatile).
- Shoulder press station: Dedicated strength training for upper body.
3. Floor Space & Accessories
- Mat area: For yoga, stretching, and floor workouts.
- Exercise ball: Adds flexibility training, core strength, and balance.
- Protein & hydration corner: Essential nutrition and recovery support nearby.
4. Design & Comfort
- Spacious layout prevents crowding.
- Clear zones for weight training, functional training, and stretching.
- Warm flooring tones for comfort and aesthetics.
🔹 Why This Gym Design Works
✅ Multi-functional equipment – saves space, supports variety of workouts.
✅ Zoned layout – separates strength training, functional training, and relaxation.
✅ Healthy ambiance – natural light, ventilation, and motivational design.
✅ Recovery support – hydration & protein spot for post-workout needs.
✨ This type of fitness centre design is ideal for both home gyms and small community gyms—efficient, motivating, and wellness-focused.
