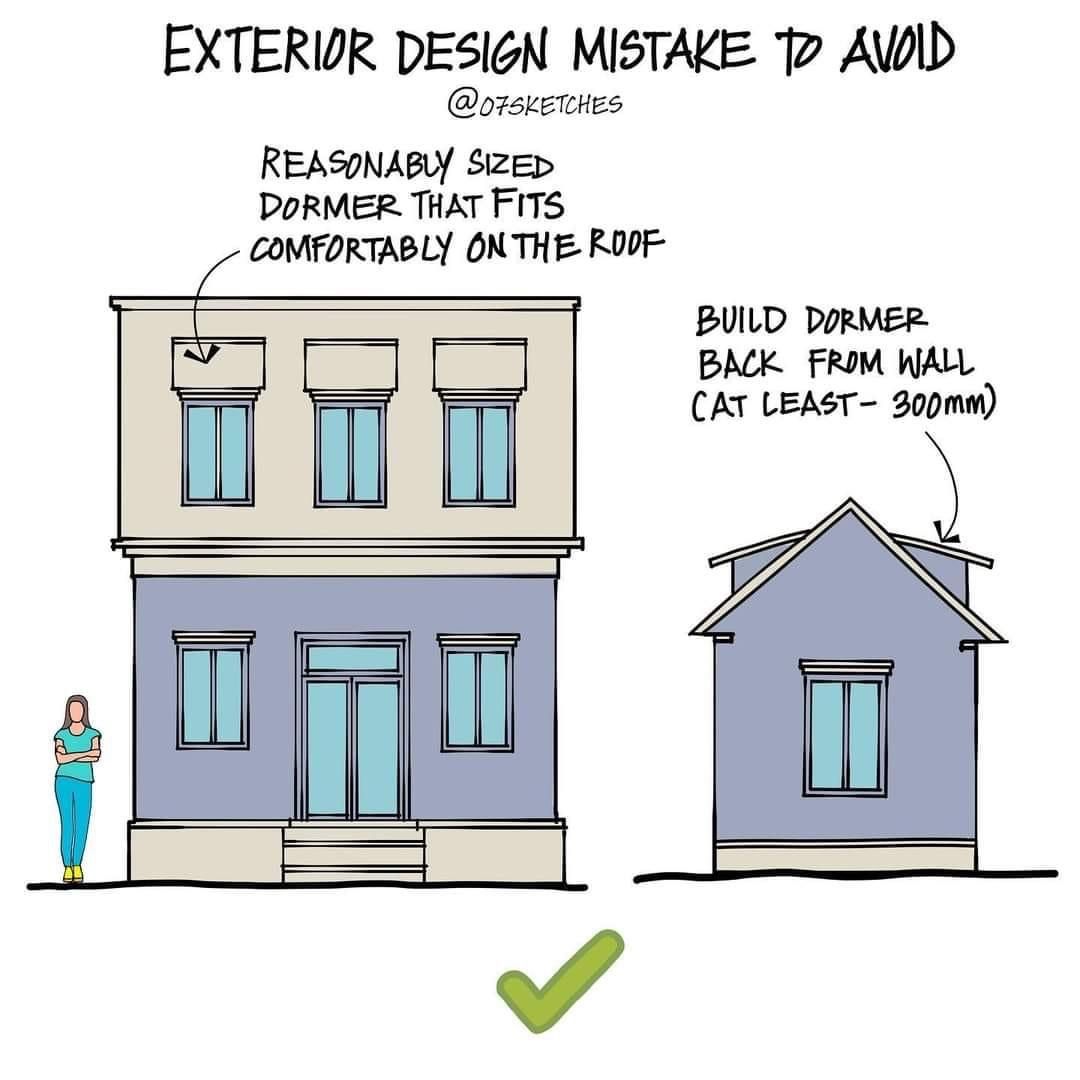Proper dormer sizing and placement ensure both aesthetic harmony and structural efficiency in modern houses.
📝 Full Article
When it comes to designing or renovating a house, small details in the exterior can make a massive difference in both appearance and functionality. One such detail is the placement and proportion of dormer windows.
Dormers—those charming structures that project from a sloping roof—serve to increase usable space, bring in natural light, and add architectural character to a home. But while dormers can enhance a design, when executed incorrectly, they can make a house look awkward or even compromise the roof’s performance.
🚫 The Mistake: Oversized or Flush Dormers
A frequent mistake in exterior design is building dormers that are too large or positioned flush with the wall. When a dormer appears as a direct extension of the façade, it disrupts the visual balance of the roofline. Instead of blending harmoniously, it makes the building look “top-heavy” or poorly proportioned.
In addition, flush dormers can complicate roof drainage and weatherproofing, leading to leaks or structural stress.
✅ The Correct Approach: Proportion and Setback
Experts recommend that dormers be:
- Reasonably sized so they fit comfortably within the roof slope.
- Set back at least 300 mm (about 1 foot) from the exterior wall, ensuring they read as roof features rather than vertical wall extensions.
This setback not only enhances the architectural appeal but also provides better integration with the roof, making the dormer look like a natural part of the house rather than an afterthought.
🎨 Why It Matters: Visual Harmony
Architecture is about balance and proportion. A well-placed dormer adds charm and rhythm to the façade, often becoming a focal point that elevates curb appeal. In contrast, poorly executed dormers can detract from the home’s beauty, no matter how well the rest of the design is planned.
🏡 Practical Benefits of Proper Dormer Design
- Improved Roof Drainage – A setback prevents water from pooling at the dormer base.
- Structural Integrity – Reduces stress on the main wall-roof connection.
- Better Insulation – Allows room for proper sealing and insulation, improving energy efficiency.
- Aesthetic Appeal – Keeps the proportions balanced and the design elegant.
🌍 A Universal Lesson for Homeowners
Whether building a modern home, restoring a traditional house, or adding attic space, homeowners should pay close attention to dormer design. It’s one of those details that separates a house that “looks right” from one that feels off-balance.
As architect Daniel K. Morris puts it:
“A dormer should sit on the roof like a hat—comfortably, proportionally, and with purpose. If it feels squeezed or oversized, it’s not doing its job.”
✅ Bottom Line: Dormers are fantastic architectural tools, but only if sized proportionally and set back properly. For a polished, timeless exterior, avoid flush dormers and instead embrace designs that complement both roof and façade.
