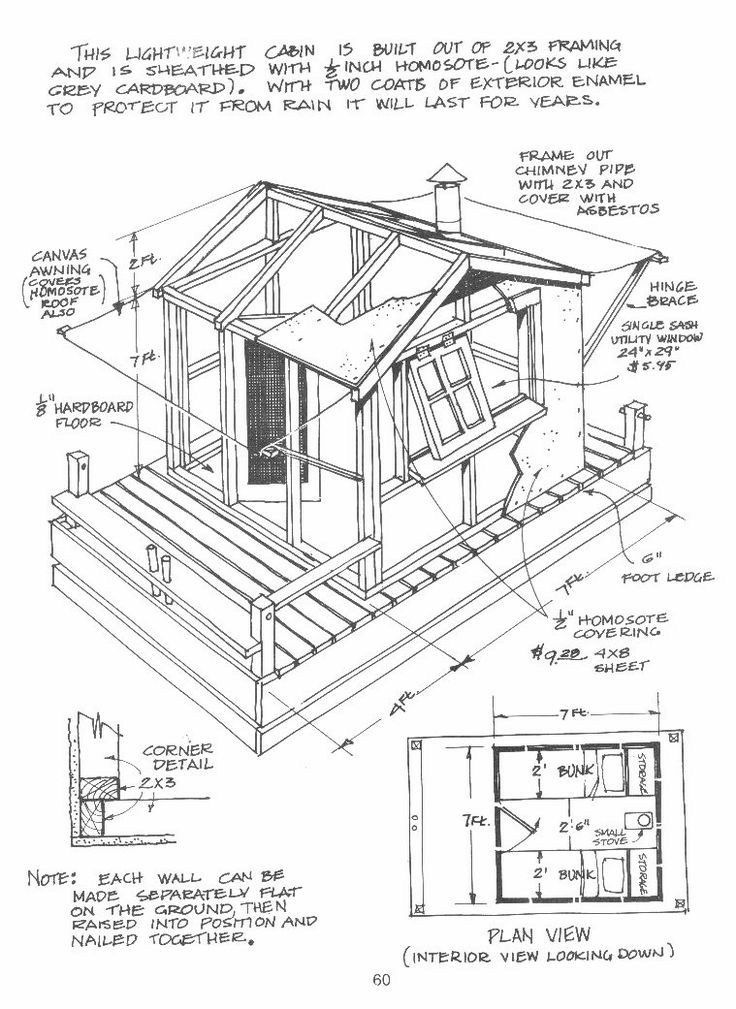
A vintage plan for a “Lightweight Cabin,” likely from a 1960s-era DIY magazine, offers a fascinating look back at a simpler time. With its hand-drawn charm and rustic appeal, it promises an easy-to-build backyard shelter. The plan’s description even notes that its primary sheathing material, Homasote, “looks like grey cardboard.”
While this blueprint is a wonderful piece of history, it is also a dangerous instruction manual for a modern builder. The materials it specifies are alarmingly unsafe and completely inadequate by today’s standards. Following this plan literally would result in a flimsy, leaky structure that would quickly fail, and could even pose a serious health risk.
The Critical Mistake: A Step-by-Step Guide to Building Failure
This vintage plan is not just outdated; it’s a recipe for disaster. The “mistake” is not a single flaw, but a systemic failure in its choice of materials, which are wholly unsuitable for a durable, weather-resistant building.
## 1. The Deadly Asbestos Chimney
The most dangerous instruction in this plan is to “cover with asbestos.” Asbestos is a known human carcinogen, and inhaling its fibers can cause deadly diseases like mesothelioma and lung cancer. This instruction should be ignored completely. Any project involving a wood stove or heater requires a modern, insulated, UL-listed chimney system to be installed according to all current fire codes. Any old building materials suspected of containing asbestos should only be handled or removed by licensed abatement professionals.
## 2. The “Cardboard” Walls and Paper-Thin Floor
The plan calls for materials that offer virtually no resistance to weather or wear and tear.
- The Walls: The specified sheathing is ½ inch Homasote, a fiberboard panel made from compressed, recycled paper. Unlike modern structural sheathing like plywood or OSB, Homasote has very poor resistance to moisture. In any damp or rainy climate, it would act like a sponge, absorbing water, swelling, losing its strength, and becoming a breeding ground for toxic mold.
- The Floor: The floor is specified as ⅛” hardboard (such as Masonite). This thin, dense fiberboard is not a flooring material. It provides no structural support, is easily damaged, and would warp, buckle, and disintegrate upon contact with moisture.
## 3. The Canvas Roof and Flimsy Frame
The plan’s solutions for the frame and roof are equally flawed by modern standards.
- The Roof: A “canvas awning cover” is a temporary shade solution, not a roof. It is not waterproof and would offer no protection from rain or snow. It would quickly develop mold and be torn to shreds in a moderate windstorm.
- The Frame: The cabin is built with 2×3 framing. While this makes the structure lightweight, it is significantly weaker than the standard 2×4 framing required by most modern building codes for any structure of this size. It lacks the strength to support a real roof or withstand significant wind loads.
The Modern Correction: How to Build a Durable Lightweight Cabin
For those who love the simple, rustic spirit of this vintage cabin, it is entirely possible to build a similar structure that is safe, strong, and will last for decades. The key is to substitute every outdated material with a modern, high-performance equivalent.
- Foundation: Elevate the structure off the ground on concrete deck blocks or piers to protect the wood from ground moisture and rot.
- Frame: Use standard 2×4 lumber for the wall and roof framing.
- Sheathing: Use modern OSB or plywood panels. This sheathing not only covers the frame but adds critical shear strength, making the entire building resistant to racking from wind.
- Weatherproofing: Wrap the sheathed walls and roof in a proper weather-resistive barrier (house wrap).
- Roofing: Install a real roofing system, such as standard asphalt shingles or a durable metal roof.
- Flooring: Use a solid ¾-inch plywood or OSB subfloor on top of the floor joists as a base for your finished flooring.
Conclusion: Admire the History, Build with Modern Knowledge
“These old plans are fantastic pieces of history. They show a generation’s passion for building things themselves,” says Frank Davies, a (fictional) veteran contractor. “But you have to read them like historical documents, not as literal instruction manuals. We have 60 years of building science and material innovation between then and now.”
“The spirit of this cabin is wonderful—simple, small, and self-built,” he adds. “But you absolutely must build it with modern, safe materials and techniques. There is no excuse for using something as dangerous as asbestos or as flimsy as cardboard for a wall.”
This vintage blueprint is a charming artifact that belongs in a frame on a wall, not on a construction site. Enjoy these glimpses into the past for their inspiration and historical value, but when you build, do so with the safety and durability that only modern, code-compliant materials and methods can provide.