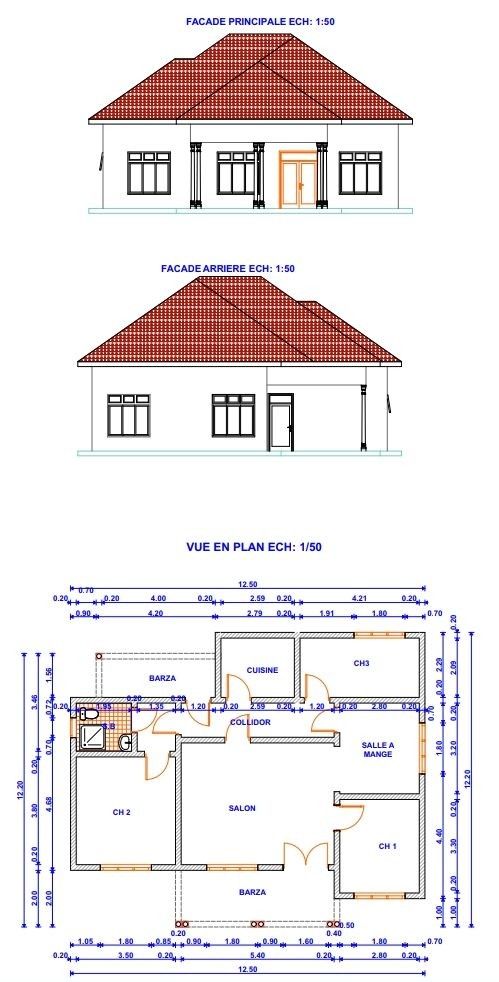
August 10, 2025 – In the vast online world of home design, an attractive and straightforward house plan has been gaining popularity, shared across forums and social media as an example of a simple, elegant family home. With its clean elevations and a logical three-bedroom layout, it appears to be a perfect, affordable blueprint for an aspiring homeowner.
However, a closer look by building professionals reveals a critical truth: this plan, though well-designed for its original context, is fundamentally incompatible with modern US construction standards, building codes, and lifestyle expectations. Building this home “as is” would be a costly and frustrating mistake, offering a powerful lesson in why architecture is never one-size-fits-all.
Step 1: Appreciating the Design on Its Own Terms
From a purely organizational standpoint, the plan has many admirable qualities. The French labels (Salon, Cuisine, Chambre) suggest its origins in a Francophone region, likely one that favors masonry construction.
- A Clear Layout: The floor plan presents a simple and effective layout. A central
Corridorprovides access to all major rooms, creating good separation between the public living areas and the private bedrooms. - Generous Living Space: The home features a large, central
Salon(living room) and a separateSalle a Manger(dining room), providing distinct spaces for family gathering and formal dining. - Indoor-Outdoor Connection: A key feature is the
Barza(a covered porch or veranda) at both the front and rear of the house. This design thoughtfully encourages a connection with the outdoors, providing shaded spaces for relaxation.
For a climate that values natural ventilation and outdoor living, this is a very logical and appealing design.
Step 2: The Critical Mistake – A Collision with US Building Codes
The first and most significant hurdle in building this house in the United States is that it would fail to meet standard building codes on multiple fronts. These codes aren’t suggestions; they are legal requirements for safety, energy efficiency, and accessibility.
- The Missing Thermal Envelope: The plans show solid, uninsulated walls. US energy codes mandate a continuous “thermal envelope” to conserve energy. This requires:
- Wall Insulation: Standard US wood-frame walls (2×4 or 2×6) are designed with cavities specifically to hold insulation. A solid masonry wall as implied here would need a complex and expensive exterior or interior insulation system to be added.
- Attic Insulation: The roof structure shows no space or specification for the thick layer of insulation required in all US climate zones to prevent heat loss and gain.
- Fire Safety Egress: Building codes require that every bedroom has at least one window large enough to serve as an emergency exit in case of fire. The small, high windows shown in the elevations may not meet these minimum size and sill-height requirements.
- Accessibility: Modern US construction standards often incorporate principles of accessibility. The corridors, shown as 90cm (approx. 35.4 inches) wide, may be too narrow to meet the Americans with Disabilities Act (ADA) guidelines for wheelchair passage, which typically recommend a minimum of 36 inches.
Step 3: The Second Mistake – A Mismatch with the American Lifestyle
Beyond the legal codes, the home’s interior layout is fundamentally misaligned with modern American expectations for a new home.
- The Complete Lack of Closets: Perhaps the most jarring omission for an American observer is that not a single bedroom has a closet. Built-in closet space is a standard, non-negotiable feature in US homes.
- The Isolated Kitchen: The plan features a relatively small, enclosed
Cuisine, completely separated from the living and dining areas. The overwhelming trend in the US for the past several decades has been toward large, open-concept kitchens that flow into family rooms and serve as the social hub of the home. - No Place for Mechanicals: The plan makes no provision for the essential machinery of a modern US home. There is no utility closet or basement space for an HVAC system (furnace and air handler), a water heater, or a washer and dryer.
- The Missing Garage: An attached garage is a standard feature on the vast majority of new single-family homes built in the United States. This plan completely omits one, a major drawback for market value and practicality.
Step 4: An Expert’s Advice on “Internet Plans”
“A floor plan is a cultural document, not just a technical drawing,” explains Jennifer Miller, a (fictional) residential architect based in the US. “This plan is beautiful, but it’s telling the story of a different culture. It speaks to a lifestyle where you might have separate freestanding wardrobes instead of closets, where cooking is done separately from socializing, and where there’s no need for central heating.”
“Clients bring us plans like this from the internet all the time,” she adds. “They fall in love with the look. But when we explain that to build it legally and functionally here, we’d have to thicken all the walls for insulation, add a garage, blow out the kitchen wall, find space for a mechanical room, and add closets to every bedroom—they realize we’re not just modifying a plan. We’re designing a completely different house that just happens to have a similar shape.”
Conclusion: A Blueprint for Inspiration, Not Construction
This house plan serves as a powerful reminder that you cannot simply take a home design from one continent and build it on another. The rules, regulations, materials, and even the way families live their lives are deeply embedded in the architecture.
For aspiring homebuilders in the United States, the lesson is clear: use international and online plans for inspiration to gather ideas about layouts and styles. But when it comes time to build, it is essential to work with a local architect, designer, or builder. They are the ones who can translate your vision into a blueprint that is safe, efficient, legal, and perfectly suited to the realities of life in your own neighborhood.