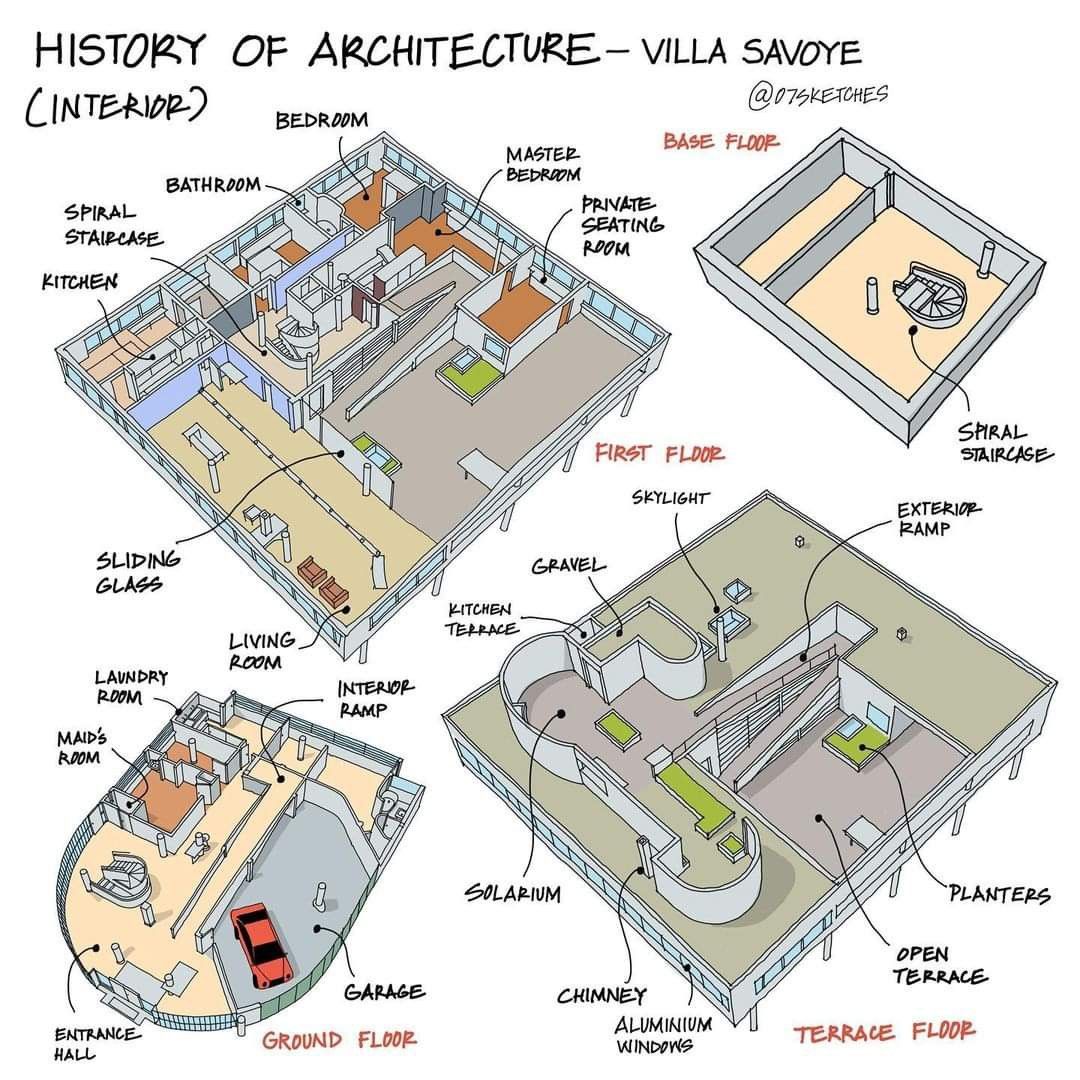From open terraces to spiral staircases, Villa Savoye’s interior layout redefined 20th-century architecture and continues to inspire sustainable and functional design today.
When we think of modern architecture, one name stands out boldly: Le Corbusier. Among his celebrated works, the Villa Savoye, located in Poissy, France, is often described as the ultimate manifesto of modernist design. While its sleek exterior is iconic, the interior design of Villa Savoye deserves equal attention. It represents a harmony of function, light, and form that redefined how homes could be experienced.
The diagram above offers a detailed glimpse into the villa’s multi-level interior plan—from its ground floor garage to its open terrace solarium. Each space tells a story, not just of domestic life but of a revolutionary approach to architecture that still influences design today.
🏛️ The Philosophy Behind Villa Savoye
Built between 1928 and 1931, Villa Savoye was not merely a home—it was a manifesto of Le Corbusier’s “Five Points of Architecture”:
- Pilotis (Columns): Raising the structure on supports to free the ground floor.
- Free Plan: Walls placed freely without structural constraints.
- Free Facade: Exterior walls designed independently of the structure.
- Ribbon Windows: Long horizontal windows for light and ventilation.
- Roof Garden: Replacing lost green space with functional terraces.
The interior reflects all five principles, blending functionality, simplicity, and elegance into a livable work of art.
🚗 Ground Floor: Function Meets Flow
At the ground floor, the villa welcomes residents with an entrance hall, directly connecting to a garage. This was a forward-thinking feature in the early 20th century when cars were becoming essential to modern life.
Key spaces include:
- Maid’s Room and Laundry Room, showing the integration of service spaces with living functions.
- A curved wall design in the entrance hall that naturally guides movement inside.
- A garage designed with a turning radius, ensuring cars could easily maneuver—a futuristic idea for its time.
The ground floor exemplifies Le Corbusier’s obsession with movement and efficiency. For him, a house was “a machine for living in,” and this level reflects that philosophy.
🌀 First Floor: The Heart of the Home
Moving up via the interior ramp or spiral staircase, we arrive at the first floor, where family life unfolds.
- The Living Room is bathed in light from sliding glass doors, connecting seamlessly with the outdoors.
- A Kitchen and Dining Terrace reflect Corbusier’s vision of blending indoor and outdoor living.
- Bedrooms, including a Master Bedroom and private seating room, emphasize comfort while maintaining minimalism.
- A bathroom with skylight enhances natural lighting, reinforcing the theme of openness.
Here, Le Corbusier balanced privacy and sociability—spaces where families could come together, yet individuals could retreat when needed.
🌞 Terrace Floor: Nature Meets Architecture
The terrace floor is perhaps the most striking element of Villa Savoye’s interior design.
- Planters and an open terrace create a rooftop garden, restoring green space lost to construction.
- The solarium, designed for relaxation and sunbathing, reflects Corbusier’s interest in health and well-being.
- A curved ramp connects different zones, allowing movement to feel fluid rather than mechanical.
This floor transforms the home into a living, breathing space, merging architecture with nature long before sustainability became a buzzword.
🪜 The Role of the Spiral Staircase and Ramp
Two circulation elements define Villa Savoye’s interior: the spiral staircase and the interior ramp.
- The spiral staircase provides vertical access in a compact footprint, reflecting efficiency.
- The interior ramp, however, is symbolic. Corbusier believed ramps represented modern motion, echoing the smooth flow of automobiles and ships. Walking up the ramp is not just movement—it’s an experience of space unfolding gradually.
Together, these features turn simple circulation into an architectural statement.
🪟 Light, Air, and Openness
Villa Savoye’s interior is a study in how light and air can shape experience:
- Ribbon windows on the first floor bring in daylight, offering panoramic views of the French countryside.
- Sliding glass walls erase boundaries, creating a seamless flow between inside and outside.
- Skylights and open terraces ensure natural light penetrates deep into the home.
By doing so, Le Corbusier anticipated the principles of biophilic design—connecting occupants with nature for psychological and physical comfort.
🏗️ Materials and Finishes
The interior may look simple at first glance, but its finishes embody a careful balance:
- White plaster walls emphasize purity and modernity.
- Concrete structures highlight strength yet provide flexibility in layout.
- Bright accents of green and orange add warmth to otherwise minimalist spaces.
This palette ensured the villa felt modern yet livable, not sterile.
🌍 Influence on Modern Architecture
The interior design of Villa Savoye has inspired countless architects and continues to do so:
- Open-plan living rooms in today’s homes trace their roots back to Corbusier’s free-plan principle.
- Roof gardens and terraces anticipate modern sustainability trends.
- The emphasis on functionality and flow has influenced urban housing, offices, and even skyscrapers.
Villa Savoye shows that interior spaces are not isolated rooms but interconnected experiences.
💡 Lessons for Today
In an era of sustainability, Villa Savoye’s interior offers lessons for contemporary design:
- Prioritize natural light—it reduces energy use and improves well-being.
- Blend indoor and outdoor spaces—terraces, balconies, and gardens are vital for comfort.
- Design for movement—ramps, open spaces, and fluid circulation enhance how people experience architecture.
- Simplicity is powerful—minimalist layouts can be both beautiful and functional.
🏁 Conclusion
More than ninety years after it was built, Villa Savoye remains a timeless icon of modern architecture. Its interior is not simply about walls and rooms—it is about how humans live, move, and interact with space.
From the ground-floor garage to the rooftop solarium, every detail reflects Le Corbusier’s vision of a house as a “machine for living in.” And like any great machine, it continues to inspire, innovate, and redefine what modern living should be.
