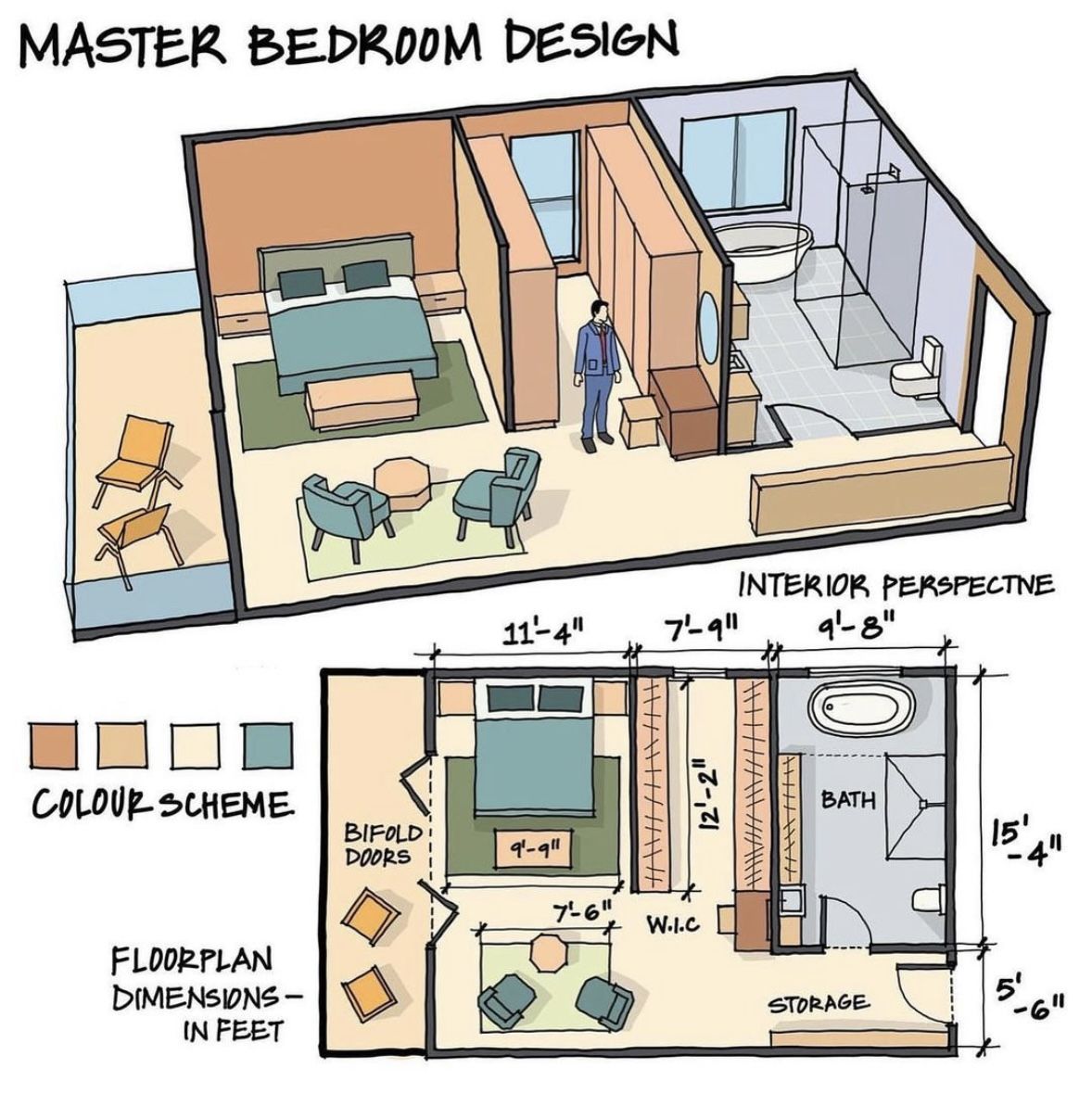How thoughtful planning, color psychology, and smart layout create a modern retreat that balances luxury with practicality.

The master bedroom is more than just a place to sleep—it’s a sanctuary, a private escape where design must combine comfort, beauty, and function. The layout in this design demonstrates how smart space planning, soothing colors, and practical features can transform a bedroom into a haven.
🛏️ Interior Perspective
The 3D perspective highlights a cozy yet spacious bedroom:
- Bed Area: The focal point of the room, perfectly framed with side tables, a bench at the foot, and layered rugs for comfort.
- Sitting Corner: Two armchairs and a small table create a reading or relaxation nook, making the bedroom more versatile.
- Wardrobe & Dressing Zone: A walk-in closet (W.I.C.) seamlessly connects the bedroom to the bath, ensuring privacy and efficiency.
- Bathroom: Includes a bathtub, shower, and toilet in a well-proportioned space, reinforcing luxury while maintaining practicality.
📏 Floor Plan Dimensions
The floor plan makes the design easy to visualize:
- Bedroom width: 11’-4”
- Sitting area: 7’-6”
- Walk-in closet: 7’-9” with a 12’-2” length
- Bath: 9’-8” by 15’-4”, a generous space for relaxation
- Storage zone: 5’-6”, ensuring clutter-free organization
This balance between sleep, storage, and hygiene spaces ensures the room feels complete.
🎨 Color Scheme
The palette includes earth tones, soft whites, muted greens, and subtle blues. This combination is both warm and calming:
- Earth tones & beige: Create coziness.
- Muted greens: Connect the space to nature, ideal for relaxation.
- Soft blue accents: Evoke calmness and serenity.
- White elements: Keep the design fresh and airy.
The colors reflect psychological harmony, encouraging relaxation while maintaining a touch of elegance.
🌟 Key Features That Stand Out
- Bifold Doors – Space-saving and modern.
- Walk-In Closet (W.I.C.) – Enhances functionality and privacy.
- Integrated Seating Corner – Expands bedroom use beyond sleeping.
- Spa-Like Bathroom – A luxurious touch within personal reach.
- Storage Space – Keeps the room organized without compromising style.
🏡 Why This Works So Well
This design balances luxury and functionality. The bedroom doesn’t just serve as a sleeping area—it’s a multi-purpose retreat with zones for reading, dressing, and rejuvenating. The flow from the bed to the closet and then to the bath makes daily routines seamless.
✅ Final Word:
The Master Bedroom Design shown here is a perfect example of modern living, where thoughtful planning meets style. With its color-coordinated scheme, ergonomic layout, and luxurious features, it transforms an ordinary bedroom into a personal sanctuary that feels both indulgent and practical.