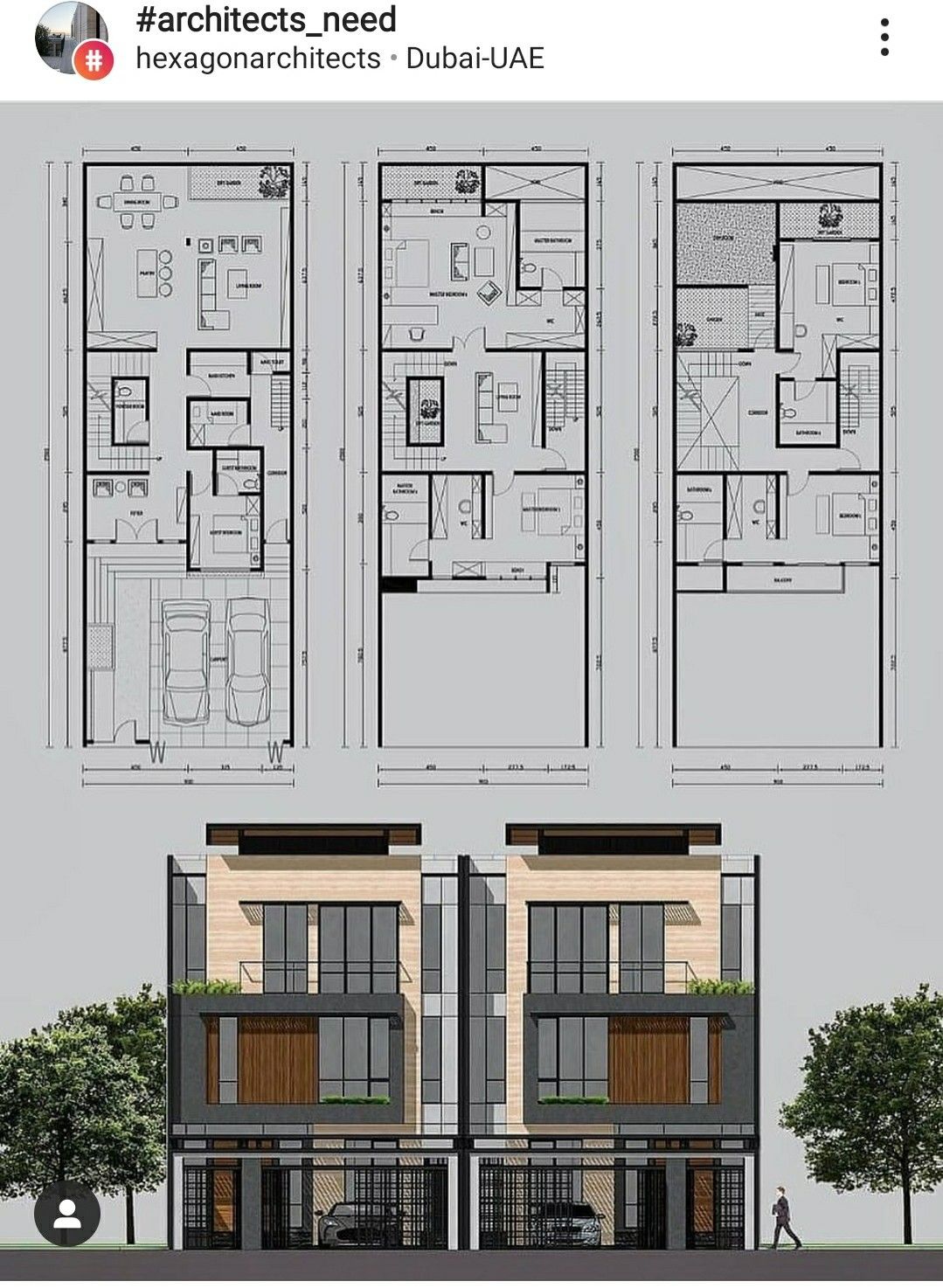By: Contemporary Living Architecture Desk
A striking three-storey duplex home concept has emerged from Hexagon Architects in Dubai, UAE, showcasing the firm’s signature balance of clean modern lines, warm materials, and functional planning. The blueprint includes ground, first, and second floor layouts paired with a front façade rendering that blends glass, wood textures, and dark cladding.
Here’s a full English breakdown of the design, including a room-by-room walkthrough for each level.
Quick Overview
- Building type: Modern duplex (two attached homes)
- Floors: 3 above ground
- Garage capacity: 2 cars per unit
- Bedrooms: Multiple (including a master suite)
- Outdoor spaces: Balcony, terrace, and landscaped planting zones
- Architectural style: Minimalist modern with warm wood cladding, dark framing, and expansive glazing
- Target users: Middle to high-income families seeking privacy with urban convenience
Step-by-Step Layout Tour
Ground Floor (Public & Service Areas)
The ground floor serves as the entry and main activity zone.
Key spaces:
- Garage:
- Capacity: 2 vehicles per unit
- Fully covered with secure gate access
- Foyer:
- Acts as a buffer between the garage and main home
- Guest Bathroom (Powder Room):
- Convenient for visitors
- Laundry Room:
- Positioned near the service corridor for easy access
- Kitchen:
- Open-plan concept connected to the dining space
- Dining & Living Room:
- Large combined space oriented towards the backyard for light and ventilation
Design note: The kitchen/dining/living trio is arranged linearly for unobstructed sightlines and easy hosting.
First Floor (Private Family Living)
This level prioritizes privacy and comfort for the main residents.
Key spaces:
- Master Bedroom Suite:
- Includes an en-suite bathroom and walk-in closet
- Oriented for maximum natural light
- Secondary Bedroom:
- Good size, can be used for children or guests
- Family Lounge:
- Acts as an informal sitting area
- Centrally located for easy access to bedrooms
- Bathrooms:
- Each bedroom has access to a dedicated or shared bathroom
Design note: The master suite is given prime placement, with larger windows and possibly balcony access.
Second Floor (Additional Bedrooms & Outdoor Living)
The top floor extends the living potential and adds outdoor space.
Key spaces:
- Two Bedrooms:
- Well-sized, each with natural light access
- Shared Bathroom:
- Centrally located between bedrooms
- Balcony/Terrace:
- Faces the street, offering a relaxing outdoor spot
- Multi-Use Room (optional):
- Could serve as a study, gym, or guest room
Design note: The terrace and balcony give the façade depth while offering residents fresh air and views.
Façade & Exterior Design
- Materials:
- Warm wood panels for softness and visual warmth
- Black/charcoal framing around window bays for bold contrast
- Neutral cladding to balance the composition
- Windows:
- Floor-to-ceiling glass in key rooms for light and a sense of openness
- Greenery:
- Planter boxes on balconies for integrated landscaping
Functional Strengths
- Vertical Zoning:
- Public functions on the ground floor
- Family living on the first floor
- Additional bedrooms and flexible space on the second
- Natural Light:
- Multiple large windows and open façades ensure bright interiors
- Privacy:
- Bedrooms are isolated from direct street noise
- Parking Efficiency:
- Garage accommodates two cars without reducing indoor living space
Potential Enhancements
- Adding solar panels on the roof for energy efficiency
- Incorporating smart home systems for lighting, cooling, and security
- Using sliding glass partitions for adaptable spaces
Bottom Line
This Dubai duplex design perfectly captures modern urban living—balancing sleek aesthetics with functional family layouts. With three carefully zoned floors, generous parking, and a sophisticated façade, it stands out as both a status symbol and a practical home for city families.
