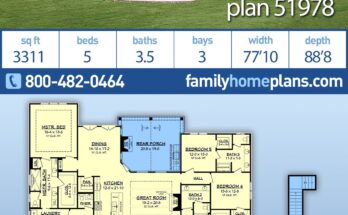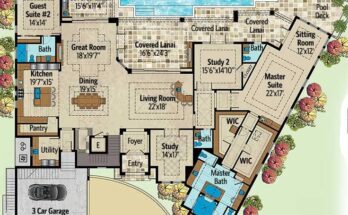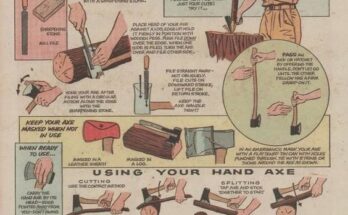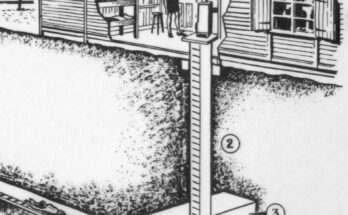
Behind every dream home is a master blueprint—see how Plan 51978 rises from the ground up!
📰 Today’s Build Bulletin 1. Site Preparation & Footprint Layout Headline: “Ground Zero—Precision Grading Begins!”Step-by-Step: Survey & Stakeout: Use the plan’s 77′-10″ × 88′-8″ dimensions to mark property corners and …
Behind every dream home is a master blueprint—see how Plan 51978 rises from the ground up! Read More


