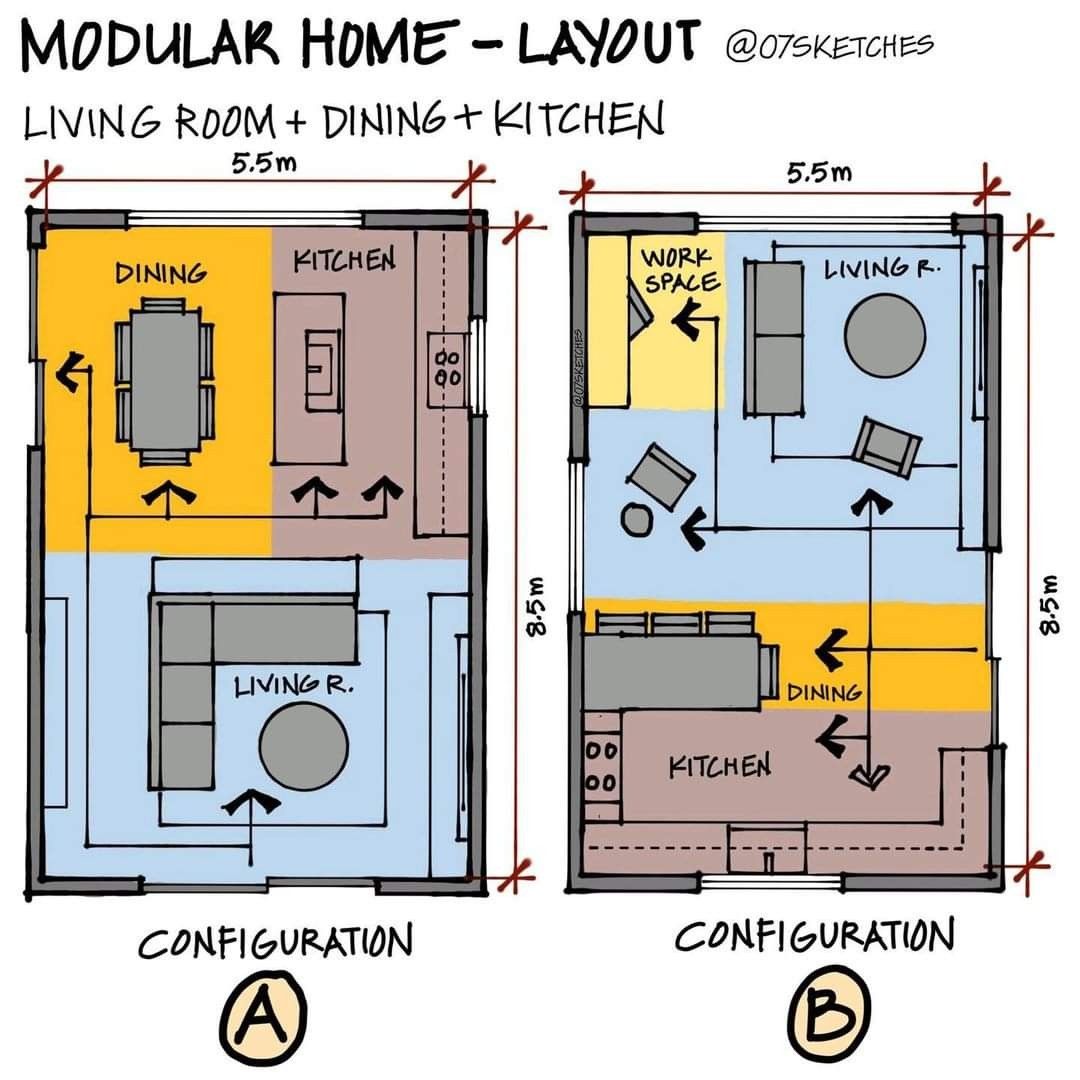Two smart configurations show how living, dining, and kitchen spaces can adapt to modern lifestyles, balancing flexibility, function, and flow.

When it comes to modern housing, modular homes are becoming the go-to solution for people seeking flexibility, affordability, and stylish design. The beauty of modular living lies in its adaptability—spaces can be rearranged, reimagined, and optimized to fit the homeowner’s needs.
The illustration above highlights two different layout configurations (A and B) for a compact modular home measuring 5.5m x 8.5m, showing how the same footprint can deliver very different lifestyles. Let’s dive into each setup:
Configuration A: Seamless Entertainment Flow
In this arrangement, the focus is on social interaction and open gathering spaces.
- 🟦 Living Room (Front Center): Positioned as the heart of the home, the living room is easily accessible from both kitchen and dining areas. It encourages casual lounging and interaction, ideal for families or those who love hosting guests.
- 🟧 Dining (Left Side): With a large dining table next to the living area, mealtimes become central events. The dining space flows naturally, bridging cooking and lounging zones.
- 🟫 Kitchen (Right Side): The kitchen sits at the edge but still opens toward the dining area, ensuring the cook stays connected with guests.
- 🔄 Circulation: Movement is intuitive—kitchen to dining to living happens without obstruction.
👉 Perfect for: Families and entertainers who want strong connections between cooking, dining, and relaxing.
Configuration B: Work and Wellness at Home
This setup reflects modern lifestyles, with remote work and personal space taking priority.
- 🟦 Living Room (Upper Right): A cozy, more private living space with enough room for lounging and light activities.
- 🟧 Dining (Center): Centrally located, the dining area becomes the pivot point connecting all zones.
- 🟫 Kitchen (Bottom): Placed at the entrance, the kitchen is practical and creates an efficient food-prep area without disturbing the rest of the house.
- 🟨 Workspace (Top Left): A dedicated corner for a home office or study area, acknowledging the growing need for remote working or studying.
👉 Perfect for: Remote workers, young professionals, or small families who want a balance between productivity and relaxation.
✨ Key Takeaways
- Configuration A is about gathering and entertaining, where the living room is central.
- Configuration B is about efficiency and productivity, carving out a workspace without sacrificing dining and living comfort.
Both layouts demonstrate how modular home design adapts to lifestyle priorities—whether it’s family time, social hosting, or balancing work and life.
✅ Final Thought: Modular homes prove that even within limited square footage, clever design can deliver flexibility, style, and comfort. With layouts like these, small really can feel spacious.