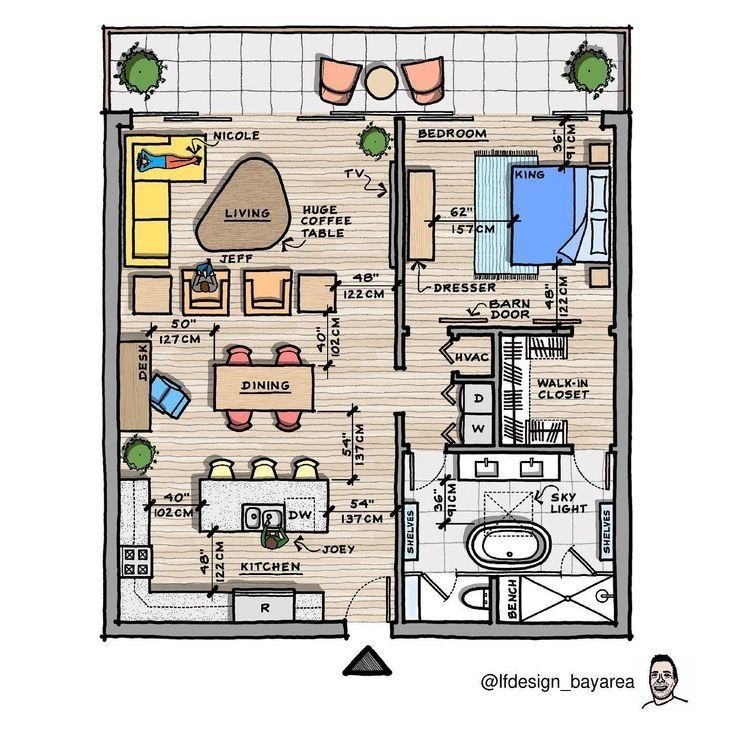“From open dining to a walk-in closet, this design proves small spaces can deliver big on functionality.”
🏡 The Big Picture
In today’s world where urban spaces are shrinking, floor plan efficiency has become a top priority. This home layout shows how every square foot can be optimized to combine comfort, aesthetics, and utility without feeling cramped.
📐 Floor Plan Highlights
- Living Room (Nicole’s Spot 😉)
- Spacious arrangement with a huge coffee table and a dedicated spot for lounging.
- Positioned near the patio, making it bright and airy.
- TV wall ensures cozy family movie nights.
- Dining Area (Jeff’s Seat 🍴)
- Centrally located, linking kitchen and living space.
- Fits a large dining table with comfortable spacing: 48” clearance for easy movement.
- Perfect for family dinners and hosting guests.
- Kitchen (Joey at the Sink 👨🍳)
- Compact yet efficient, with smart counter spacing (40” to 54” clearance).
- Includes dishwasher (DW), fridge (R), and counter bar for casual meals.
- Open design integrates seamlessly with dining.
- Bedroom (King Comfort 🛏️)
- King-sized bed with side tables.
- Convenient dresser placement and barn door entry for style.
- Direct access to a walk-in closet, adding luxury to the compact plan.
- Bathroom Spa Experience 🚿
- Double sinks with shelving for storage.
- Large bathtub under a skylight, creating a serene, spa-like atmosphere.
- Separate toilet area for privacy.
- Extra Details
- HVAC closet neatly tucked in.
- Patio area with seating and greenery for outdoor relaxation.
- Clear circulation paths make the house feel bigger than its footprint.
🌟 Why This Design Works
- Open Concept: Living, dining, and kitchen flow together without partitions.
- Efficient Circulation: Walkways are well-measured (minimum 48” clearance in key areas).
- Natural Light: Skylights and patio doors brighten up the space.
- Luxury in Small Space: Walk-in closet and spa bath bring big-house comforts.
🏠 The Future of Housing
This layout reflects the modern housing trend—compact but not compromising. By blending functionality with aesthetics, it provides everything a small family or couple might need. It’s a reminder that smart design beats size any day.
