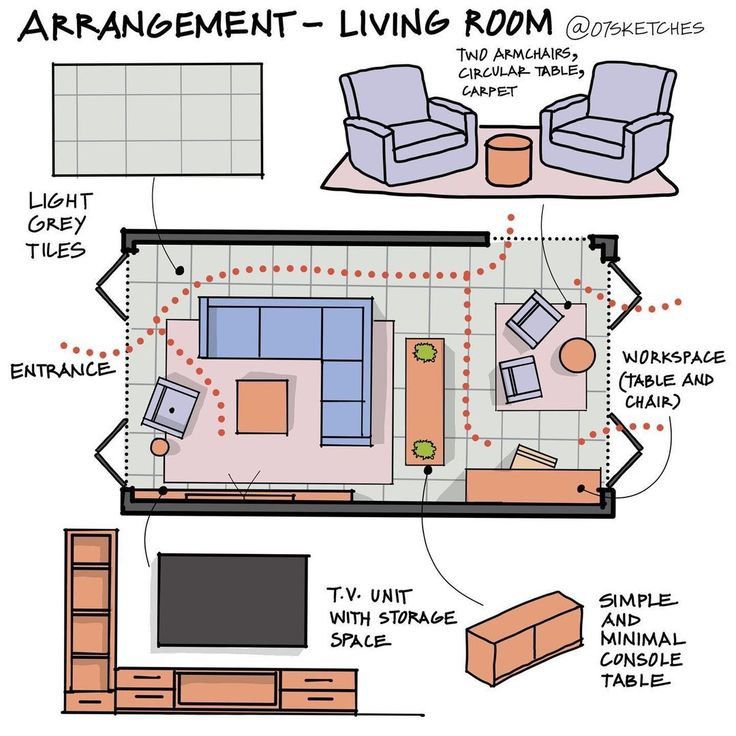“A practical layout with cozy seating, workspace integration, and smooth circulation.”
🔹 Key Layout Features
1. Entrance & Flow
- The entrance opens directly into the main living area.
- The dotted red path shows smooth circulation flow, ensuring no furniture blocks movement.
2. Main Seating Zone
- Large sectional sofa (blue) as the centerpiece, oriented towards the TV unit with storage space.
- Coffee table in the middle – practical and cozy for gatherings.
- Side table + lamp near sofa corner for reading or task lighting.
3. Entertainment Area
- TV Unit with Storage – long, wall-mounted unit with cabinets for gadgets, books, and décor.
- Positioned directly in front of the sectional for best viewing.
4. Additional Seating
- Two armchairs with a circular table and carpet – secondary seating arrangement for casual conversation or tea/coffee breaks.
- Creates a semi-private nook away from the main sofa.
5. Workspace Corner
- Table and chair tucked into the far corner – perfect for a home office setup or study area.
- Gets natural light while being slightly separated from the lounging zone.
6. Console Table
- Minimal console table placed against the wall for extra storage or display.
- Keeps the look sleek without clutter.
7. Flooring & Finishes
- Light grey tiles enhance brightness, making the space feel airy and modern.
- Rugs under coffee table and armchairs add warmth and zoning.
🔹 Why This Works
✅ Zoned living – Separate areas for entertainment, relaxation, and work.
✅ Free circulation – No blocked pathways, easy to move around.
✅ Balanced furniture placement – Large sectional anchors the space, complemented by lighter pieces.
✅ Multi-functional design – Perfect blend of leisure + productivity.
✨ This arrangement makes the living room inviting yet practical, ideal for modern homes where work, play, and family time blend together.
