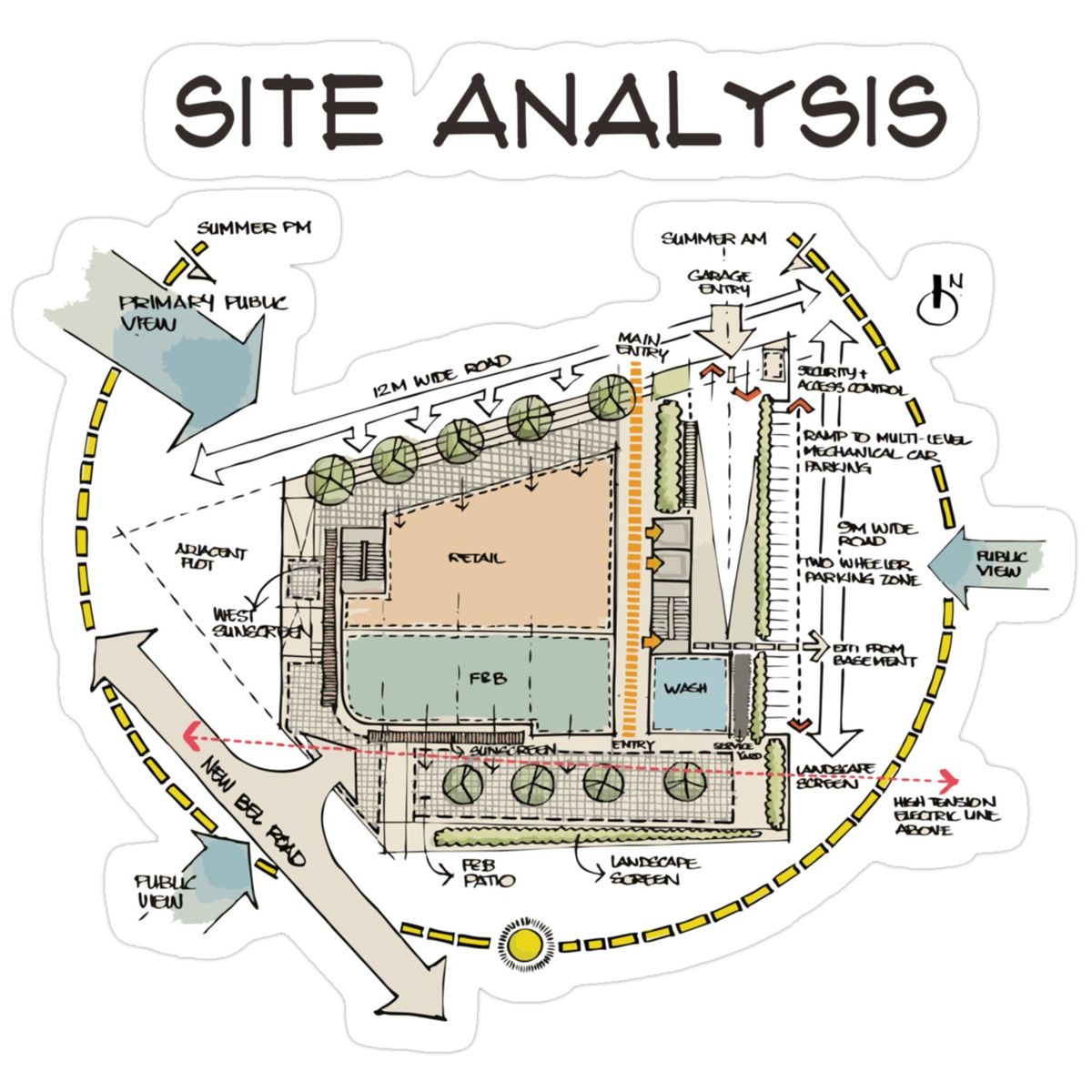A detailed site analysis highlights how thoughtful design integrates retail, F&B, parking, and landscaping while ensuring smooth public access and climate-responsive planning.

When it comes to architecture and urban development, the success of a project often hinges on how well the site is analyzed before construction begins. The provided site analysis diagram is a textbook example of blending functionality, environmental response, and accessibility into a cohesive plan.
🌍 Understanding the Layout
At the heart of the diagram lies a retail block paired with an F&B (Food & Beverage) area, surrounded by strategic access points, shaded landscapes, and designated parking. Every feature is placed with clear intent:
- Primary Public View: Positioned along the main 12m wide road, ensuring visibility and attracting maximum footfall.
- Retail Placement: Located at the core, ensuring accessibility from all major entry points.
- F&B Patio: Positioned towards the southern edge, benefiting from natural sunlight while screened with landscaping to enhance comfort.
🚗 Access and Circulation
Accessibility is a cornerstone of good site design. This plan incorporates:
- Main Entry: Clearly defined, welcoming both pedestrians and vehicles.
- Garage Entry & Ramp: Leading to a multi-level mechanical parking system, solving the ever-present urban parking challenge.
- Two-Wheeler Parking Zone: Located adjacent to the main access route, reducing congestion.
- Exit from Basement: Ensures a smooth circulation loop for vehicles without disrupting pedestrian movement.
🌞 Climate-Responsive Design
One of the standout elements of this site analysis is its orientation to sunlight:
- Summer AM & PM Arrows: The diagram tracks the sun’s path to guide shading and façade treatments.
- West Sunscreen & Landscape Screen: Protective measures to block harsh sunlight while allowing natural daylight.
- Landscape Buffering: Trees and green screens reduce heat gain and improve microclimate comfort for users.
👥 Public Interaction and Safety
The plan also emphasizes human experience and security:
- Security & Access Control: Strategically placed near vehicular entry points.
- Public View Corridors: Designed from multiple directions (north, west, and south) to enhance the building’s urban presence.
- Landscape Screens & Patios: Serve dual roles of aesthetic appeal and social gathering zones.
🏗️ Key Strengths of the Design
- Visibility & Public Engagement: Retail and F&B are placed at highly visible edges to maximize interaction.
- Efficient Parking: Multi-level car parking ensures space optimization in a dense urban fabric.
- Environmental Sensitivity: Sun path and landscaping considerations reduce energy consumption.
- Flow Management: Clear zoning separates pedestrian, two-wheeler, and car circulation.
- Balanced Aesthetics & Function: Landscape screens and patios soften the hardscape, making the site both functional and inviting.
✅ Final Thought:
This site analysis demonstrates how smart planning goes beyond drawing buildings—it’s about understanding sunlight, circulation, safety, and human comfort. By carefully orchestrating each element, architects can transform an ordinary plot into a thriving, efficient, and people-friendly environment.