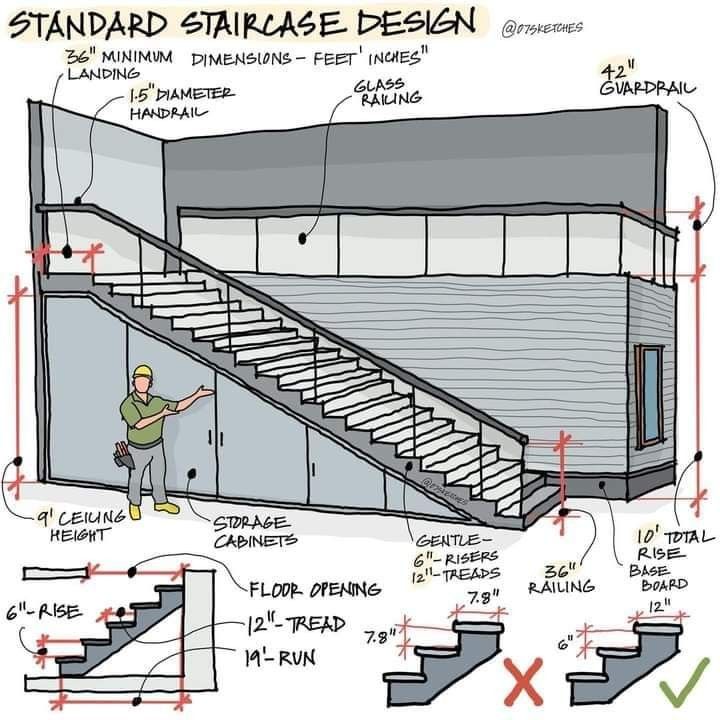🔹 Key Design Features
📏 Dimensions & Proportions
- Riser height (vertical step): 6″ → Comfortable for walking, avoids steepness.
- Tread depth (horizontal step): 12″ → Provides enough space for your whole foot.
- Run (horizontal length of staircase): 19′ → Smooth slope.
- Total rise: 10′ → Height between two floors.
- Ceiling height: 9′ → Allows comfortable headroom.
🛡 Safety & Comfort Elements
- Handrail: 1.5″ diameter, easy to grip.
- Railing height: 36″ (stairs) and 42″ (landing/upper floor).
- Landing size: Minimum 36″ → For resting and turning.
- Guardrail: Prevents falling from edges.
- Glass railing option: Modern look + visibility.
✅ Good Stair Design
- 6″ riser + 12″ tread → Gentle slope, safe & ergonomic.
- Easy to climb, especially for elderly or kids.
❌ Bad Stair Design
- 7.8″ riser + 7.9″ tread → Too steep & narrow.
- Difficult to walk, higher risk of tripping.
🏠 Bonus Tip:
Notice the storage cabinets under the staircase – smart use of dead space!
🔹 Why This Works
- Correct proportions make stairs safe, accessible, and code-compliant.
- Proper railing height and landing size improve safety & usability.
- Gentle slope reduces strain on knees.
✨ In short: A good staircase = 6” rise + 12” tread, safe railings, and thoughtful design.
