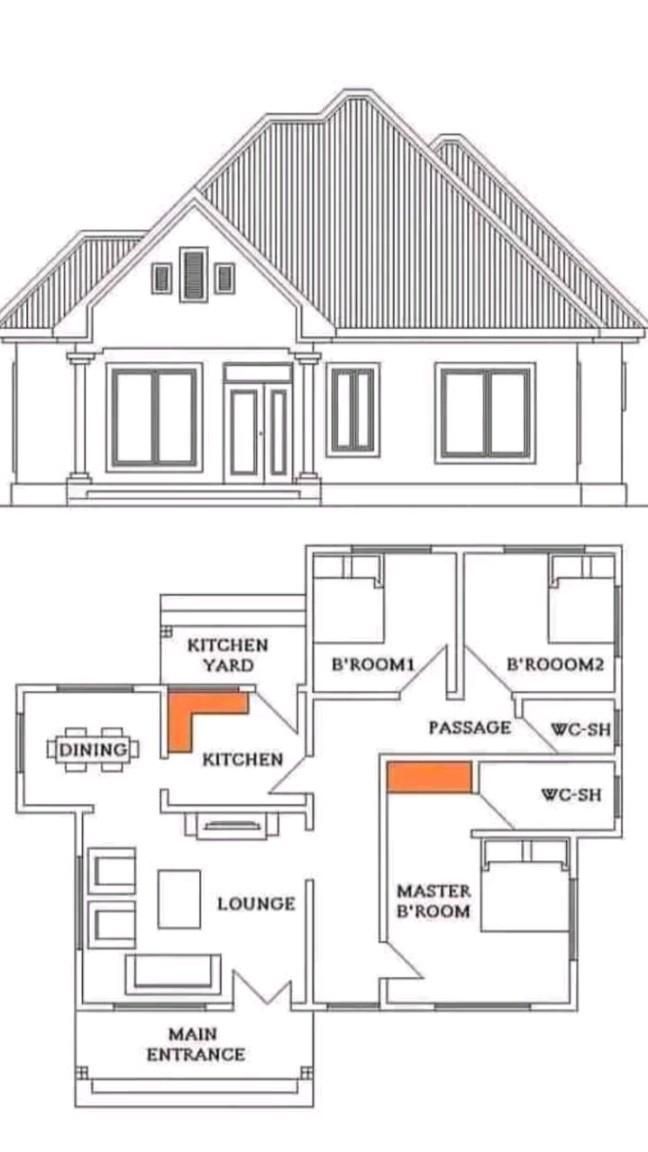
August 10, 2025 – With its stately, complex roofline and symmetrical facade, the front elevation of a popular online house plan promises a grand and well-organized home. The corresponding floor plan lays out three bedrooms and distinct zones for living, dining, and cooking. At first glance, it seems like a thoughtful, traditional design.
However, tracing the simple path from the front door to a bedroom reveals a shocking and impractical design choice: a disastrously long and convoluted circulation path that forces a homeowner to tour the entire public wing of the house—through the living room, dining room, and kitchen—just to reach the hallway to their private quarters. This plan is a powerful lesson in how a home’s “flow” can make or break its livability.
Step 1: A Stately Exterior, A Segmented Interior
The appeal of this home begins with its handsome exterior. The multi-gabled, hipped roof and columned main entrance create a sense of substance and traditional charm. The interior floor plan appears to follow a similarly organized logic, with spaces clearly defined for specific functions.
- The Public Zone: The front of the house is dedicated to public and family life. A visitor enters through the Main Entrance into a formal Lounge. Adjacent to this is a separate Dining room, which then leads to an enclosed Kitchen.
- The Private Zone: A Passage (hallway) provides access to three bedrooms. The Master B’Room includes an en-suite bathroom, while the other two bedrooms share a second bathroom off the main passage.
- Outdoor Space: A Kitchen Yard, an enclosed outdoor space accessible from the kitchen, provides a utility area.
On its face, the plan appears to provide a clear separation of public and private functions.
Step 2: The Critical Mistake – The Grand Tour to Get to Bed
The fundamental failure of this design lies in its circulation. The path a person must take to move between the home’s most-used areas is bafflingly inefficient.
- The Problem: Follow the journey from the Main Entrance to the Master Bedroom. A person must:
- Walk through the Lounge.
- Turn and walk through the Dining room.
- Turn again and walk through the Kitchen work area.
- Finally, enter the bedroom Passage from the Kitchen.
This makes the kitchen and dining room the main thoroughfare for the entire house.
- The Real-World Consequences: This layout would create constant daily friction. Any guest needing to use the bathroom must be given a full tour of the home’s living and utility spaces. A parent trying to get to a child’s bedroom from the living room must navigate around the dinner table and past the stove. Privacy is compromised, and the flow of daily life is continually interrupted. A home’s private wing should be easily accessible, not hidden at the end of a long and public journey.
Step 3: Secondary Flaws – A Clash with Modern Living
Beyond the flawed circulation, several other features are deeply misaligned with the expectations of the modern US housing market.
- The Isolated Kitchen: The enclosed kitchen, separated from the lounge and dining areas, prevents social interaction during meal preparation. The modern preference for open-concept “great rooms” where the kitchen, dining, and living areas flow together is entirely absent.
- Missing Standard Amenities: The plan shows no built-in closets (only spaces for freestanding wardrobes), no laundry room or utility closet for an HVAC system and water heater, and no garage. These are not luxury features but standard components of new American homes.
- The “Shower-Only” Bathrooms: The bathrooms are labeled WC-SH (Water Closet-Shower). The lack of a bathtub in either bathroom, particularly the one shared by the secondary bedrooms, would be a major drawback for families with young children and would negatively impact the home’s resale value.
Step 4: An Architect’s Diagnosis of a Broken Flow
“This floor plan is a fascinating example of a design philosophy that prioritizes room separation over functional flow,” says Jennifer Miller, a (fictional) residential architect. “It treats the Lounge as a formal, almost ceremonial reception space, which must be traversed to get anywhere else. This might work in a palace, but it’s completely impractical for a modern family home.”
“Good design creates intuitive, simple paths,” Miller continues. “Typically, a home’s entrance leads to a central hall or foyer that provides direct, separate access to both the public living areas and the private bedroom wing. This plan forces all traffic through the public spaces, violating a core principle of residential design. It’s a textbook example of how not to lay out a home’s circulation.”
Conclusion: A Floor Plan’s Flow Is Its Most Important Feature
This house plan, with its handsome facade, serves as a stark reminder that a home’s livability is determined by more than just its appearance or a list of rooms. The invisible paths we walk every day—from the door to the bedroom, from the kitchen to the living room—are what make a house feel either effortless or frustrating.
For anyone looking to build or buy a home, the lesson is simple: trace the flow. If the path to the most essential rooms feels like a long and winding journey, the design, no matter how appealing it looks on paper, has failed in its most fundamental duty.