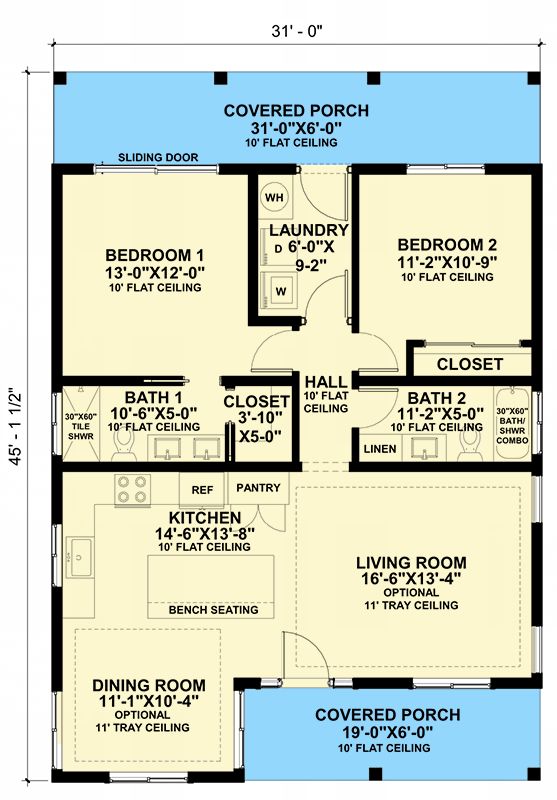
August 10, 2025 – In the competitive market for new home designs, a floor plan has emerged that seems to tick all the boxes for modern American living. At just over 1,400 square feet, this two-bedroom, two-bathroom layout offers an open concept, a split-bedroom design for privacy, and generous outdoor living spaces. It’s a compelling blueprint for a starter home, a retirement nest, or a chic accessory dwelling unit (ADU).
On paper, the plan appears nearly perfect. It’s packed with the features that today’s buyers demand. But a closer, critical look from a design perspective reveals a common but significant flaw hidden in the home’s most important workspace: a circulation path that could turn the dream kitchen into a frustrating daily bottleneck.
Step 1: Decoding the Appeal – The Makings of a Great Plan
Before examining the flaw, it’s important to understand what this plan does exceptionally well. It efficiently packs a high degree of livability and modern style into a modest footprint.
- The Open-Concept Core: The heart of the home is a spacious, open area that combines the Living Room, Kitchen, and Dining Room. This creates a sense of volume and social connection, allowing for easy conversation and entertaining—a top priority for most homeowners. Optional 11′ tray ceilings in the living and dining areas would further enhance this feeling of spaciousness.
- A Smart “Split-Bedroom” Layout: The two bedrooms are located on opposite sides of the central living area. This is a highly sought-after design feature that provides maximum privacy. Bedroom 1 serves as a true primary suite with its own en-suite bathroom and direct access to the rear porch. Bedroom 2, on the other side of the home, is ideal for children, guests, or a home office.
- Modern, Functional Amenities: The plan is loaded with desirable features often found in larger homes. The kitchen boasts a large island with bench seating, a walk-in pantry, and modern appliances. The dedicated Laundry Room is a significant upgrade over a simple closet. Ample storage is provided with closets in both bedrooms and a linen closet in the hall.
- Seamless Indoor-Outdoor Living: With a large Covered Porch at both the front and rear of the home, the design strongly encourages an indoor-outdoor lifestyle, perfect for enjoying a morning coffee or hosting a barbecue.
Step 2: The Critical Mistake – The Kitchen as a Main Hallway
The primary flaw in this otherwise excellent plan lies in its circulation, or “flow.” Specifically, the main traffic path through the home cuts directly through the heart of the kitchen’s primary work zone.
- The “Kitchen Work Triangle”: For decades, kitchen design has been guided by the principle of the “work triangle”—the efficient, uninterrupted path between the three main work areas: the sink, the stove (cooktop/range), and the refrigerator. This area should ideally be a protected zone, free from household traffic.
- The Problem: In this plan, the main path from the front door and Bedroom 2 to the rest of the house forces a person to walk directly between the range and the kitchen island. This makes the kitchen’s core work area double as the home’s main hallway.
- The Real-World Consequences: Imagine you are at the stove cooking dinner. Anyone walking from the living room to Bedroom 2, or coming in the front door and heading to the kitchen, will pass directly behind you. This is not only inefficient for the cook, who may have to constantly step aside, but it can also be a safety hazard, especially in a home with children or pets running through while hot pans are on the stove. This constant cross-traffic disrupts the functionality of the kitchen.
The Correction: While a full redesign is complex, a potential solution could involve reconfiguring the entry from the central hall into the living space. By shifting the hallway opening further towards the living room, a protected L-shaped work zone could be created for the kitchen, directing foot traffic around the perimeter of the cooking area rather than through its center.
[Image showing dotted lines indicating the disruptive traffic flow through the kitchen work triangle]
Step 3: An Expert’s Perspective on Function and Flow
“This is a fantastic plan on the surface, which is why designs like this are so popular. It has all the right rooms and features,” says Susan Lowell, a (fictional) Certified Kitchen and Bath Designer (CKBD). “But as designers, we’re trained to see the invisible ‘flow’ of a home, and that’s where this plan shows a weakness.”
“The first rule of good kitchen design is to protect the work triangle from through traffic,” Lowell explains. “When the kitchen becomes a primary thoroughfare, it loses its effectiveness as a safe and pleasant workspace. It’s a very common mistake in open-concept plans where the kitchen is caught in the middle. Often, a small adjustment—moving a doorway or changing the orientation of the island—can completely solve the problem and dramatically improve the home’s daily livability. It’s these small details of flow that make a house truly feel effortless to live in.”
Conclusion: Look Beyond the Features, Trace the Footsteps
This popular floor plan serves as a valuable lesson for anyone in the market for a new home or blueprint. A list of desirable features is a great starting point, but it doesn’t tell the whole story. The true success of a home design lies in its invisible geometry—the natural paths you take from room to room.
Before falling in love with a floor plan, take a moment to trace your daily journey with your finger. Trace the path from the bedroom to the kitchen for coffee. Trace the path from the front door to the laundry room with groceries. If those paths are simple, direct, and don’t create conflict with the room’s primary activity, you’ve likely found a plan for a truly comfortable and functional home.