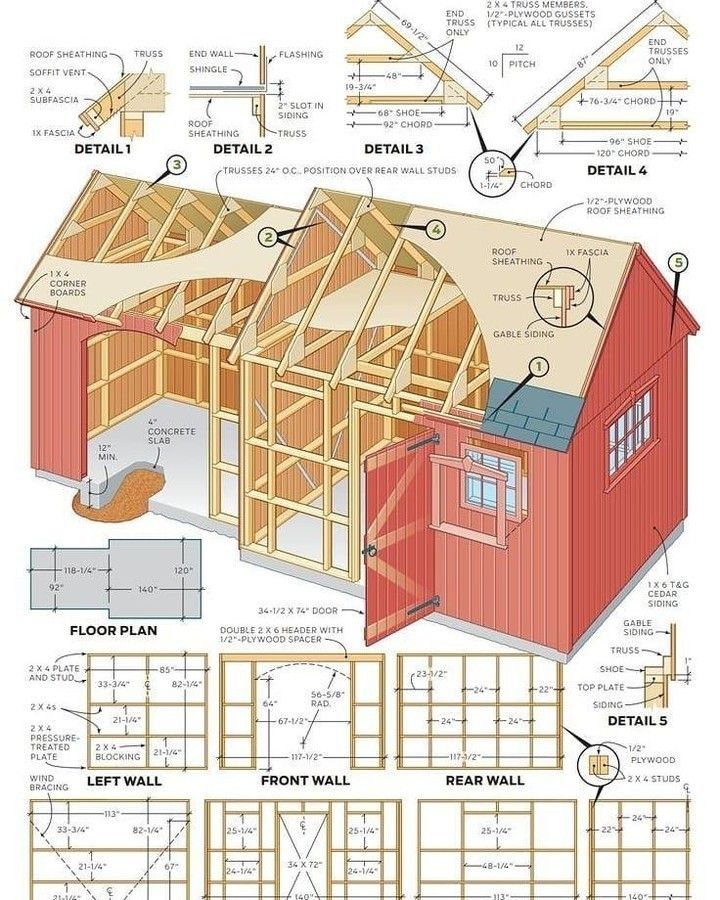
A beautifully detailed set of architectural plans for a classic gable-roofed shed has been making the rounds online, inspiring a wave of enthusiasm from DIYers and aspiring builders. With its clear isometric view, precise framing elevations, and meticulous detail drawings, it looks like the perfect, all-in-one guide to building a dream workshop or backyard storage space.
The plans are, without a doubt, a masterclass in residential wood-frame design. They show a builder exactly how the pieces fit together, from the foundation to the roof peak. But therein lies a hidden danger. For the amateur builder, the biggest mistake is assuming this “perfect” plan is a universal solution. Building this exact shed without critical local adjustments could lead to a structure that is unsafe, illegal, and a waste of money.
Part 1: Deconstructing a Brilliant Plan
Before discussing the risks, it’s important to appreciate why these plans are so compelling. They provide a clear, step-by-step visual encyclopedia of a well-built structure.
- A Solid Foundation: The design starts with a concrete slab foundation, with clear dimensions shown in the Floor Plan.
- Robust Wall Framing: The elevations for the Front, Rear, Left, and Wall are incredibly detailed. They show the placement of every 2×4 stud, the thicker “headers” required to span the door and window openings, the horizontal “blocking” for rigidity, and the diagonal “wind bracing” needed to resist lateral forces.
- An Engineered Roof: The plans specify engineered roof trusses set 24 inches apart. Details 3 and 4 provide the exact dimensions and angles for these trusses, which are designed to be strong, efficient, and relatively easy to assemble and install.
- Weatherproof Details: The design shows a thoughtful approach to keeping water out. Detail 2 illustrates how metal flashing is integrated between the wall and the roof, a critical step in preventing leaks. Detail 1 shows the construction of the roof eaves, including the soffit and fascia, which protect the ends of the trusses from the elements.
From an educational perspective, this blueprint is a fantastic resource for anyone wanting to understand the anatomy of a building.
Part 2: The Critical Mistake – Building Without Context
The danger of this plan lies in its clarity. It looks so complete that one might think it’s a simple recipe to be followed anywhere. However, construction is not like baking; the local environment and rules are crucial ingredients.
Hurdle #1: The Local Building Code
In most parts of the US and Europe, you need a building permit for structures over a certain size (often as small as 10 sq. meters or 120 sq. feet). To get a permit, your plans must comply with local building codes, which can vary dramatically.
- Framing: The plans specify stud spacing of 24 inches “on center” (O.C.). While acceptable in some areas, many codes, especially for larger structures or those in high-wind zones, mandate 16-inch spacing for greater strength.
- Headers: The size of the header over the door and window is determined by the load it carries. Local codes will have specific tables for sizing these based on roof weight and potential snow loads.
- Foundation: The simple “floating slab” shown is only suitable for stable soil and mild climates.
Hurdle #2: The Climate Challenge
A shed built in sunny Spain needs to be different from one built in snowy Sweden or hurricane-prone Florida.
- Snow Load: The roof trusses shown are designed for a specific load. In regions with heavy snowfall, they would need to be much stronger—or the roof pitch made steeper—to prevent collapse.
- Frost Heave: In any climate with freezing winter temperatures, the ground freezes and expands. This “frost heave” can lift, tilt, and crack a simple slab foundation. Codes in these regions require a frost-proof foundation, where the base of the foundation walls extends below the local “frost line.”
- Wind Load: The diagonal wind bracing shown is a basic standard. Areas prone to hurricanes or very high winds have much stricter requirements for “uplift,” demanding specialized metal connectors (hurricane ties) that anchor the roof firmly to the walls, and the walls firmly to the foundation.
Part 3: An Expert’s Advice
“Plans like these are a double-edged sword,” says Frank Davies, a (fictional) veteran contractor with 30 years of experience. “They’re great for showing people how a building goes together. But they can give a false sense of confidence. The most important phone call you’ll make on any building project is the first one—to your local building department.”
“They’ll tell you what the rules are in your specific town,” Davies continues. “What are the snow and wind load requirements? How deep is the frost line? Do you need an engineer to sign off on the plans? Starting with that information is the difference between a successful project and a half-built shed with a stop-work order slapped on the door.”
Conclusion: Use the Plan, but Respect the Place
These detailed shed plans are an excellent educational tool and a fantastic source of inspiration. However, they should be treated as a starting point, not a universal command. Responsible building requires blending a great design with deep respect for local codes, climate, and conditions.
Before you buy a single piece of lumber, do your homework. Talk to local officials, consult with experienced builders, and adapt any plan to fit the unique demands of your area. That is the only way to ensure that the project you build is safe, legal, and durable enough to last a lifetime.