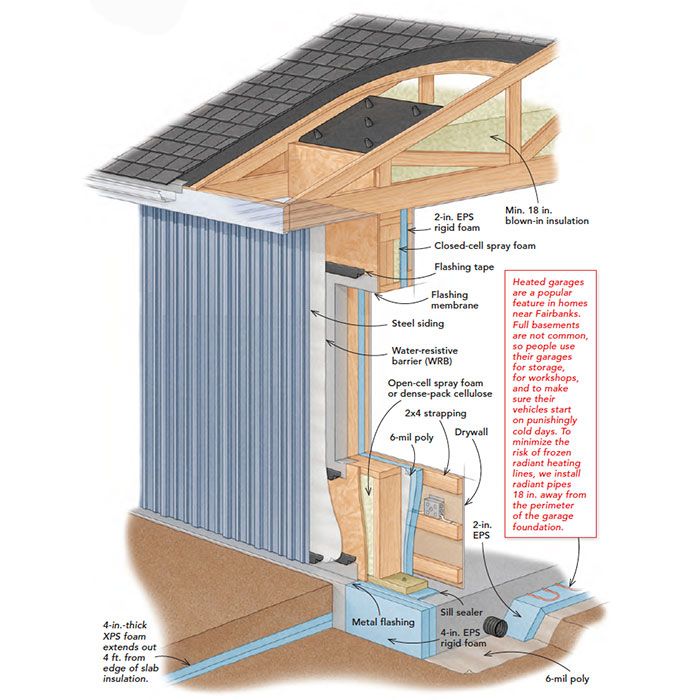
August 11, 2025 – A highly detailed architectural diagram reveals the incredible engineering behind a “high-performance” wall system, designed to keep a home comfortable in the “punishingly cold days” of a subarctic climate like Fairbanks, Alaska. With multiple, thick layers of advanced insulation and airtight barriers, it is a masterclass in modern building science.
This design is, for its intended purpose, a state-of-the-art solution. However, it also serves as a powerful case study for the most important rule in modern construction: location is everything. If a builder were to mistakenly construct this “perfect” cold-climate wall in a hot, humid climate like that of the US Gulf Coast, the result would not be a high-performance home, but a high-performance disaster.
Step 1: Deconstructing the Arctic Wall – How to Keep Heat In
To understand why this design is so climate-specific, we must first appreciate the brilliance of its engineering for extreme cold. The singular goal is to create a nearly impenetrable envelope to prevent expensive, life-sustaining heat from escaping.
- The Strategy: Super-Insulation. This wall is a fortress of insulation. It includes a minimum of 18 inches of blown-in insulation in the attic, closed-cell spray foam under the roof, open-cell spray foam in the wall cavities, and multiple layers of rigid foam on the exterior of the walls and around the foundation. This multi-layered approach virtually stops heat transfer.
- The Strategy: Extreme Air-Tightness. The design uses a system of a water-resistive barrier (WRB), specialized flashing tape, and, most importantly, a 6-mil poly sheet on the interior surface of the walls. This polyethylene plastic sheet acts as a nearly perfect air and vapor barrier, aiming to make the house as airtight as a Thermos.
- The Strategy: Eliminating “Thermal Bridges.” Wood studs are less insulating than the insulation around them. Heat can “bridge” across them to the outside. This design solves that by adding a layer of rigid foam and 2×4 strapping to the exterior of the main wall frame, creating a “thermal break” that keeps the studs warm and stops this heat loss path.
Step 2: The Critical Mistake – Building the Arctic Wall in the Tropics
Now, imagine building this same wall in a hot, humid city like Miami or New Orleans. The design’s strengths immediately become catastrophic weaknesses.
- The Problem: Vapor Drive. This building science concept is key. In a cold climate, moisture vapor naturally moves from the warm, moist interior of a home toward the cold, dry exterior. The interior plastic vapor barrier is correctly placed to stop this flow. But in a hot, humid climate, the vapor drive is reversed. The hot, moisture-laden outside air is constantly trying to push its way into the cooler, air-conditioned interior.
- The “Sealed Bag” Effect. The interior 6-mil poly vapor barrier, which was the hero in the cold climate, now becomes the villain. As moisture from the outside air inevitably finds its way into the wall cavity, it is stopped by this impermeable plastic sheet. It cannot dry to the inside. The wall becomes a sealed plastic bag, trapping any moisture that gets in.
- The Result: A Health Hazard. Inside this warm, dark, sealed wall cavity, the trapped moisture creates the perfect breeding ground for mold, mildew, and rot. The “high-performance” wall actively cultivates a toxic environment, potentially leading to severe respiratory illnesses for the occupants while simultaneously destroying the building’s wooden structure.
Step 3: The “Perfect” Wall for a Hot, Humid Climate
A high-performance wall for a hot, humid climate must follow a completely opposite philosophy: it must be able to dry out.
- The Goal: Block solar heat radiation while allowing any moisture that gets into the wall to escape, primarily to the inside.
- The Design:
- Exterior: A light-colored, reflective siding installed on a rainscreen—an air gap behind the siding that promotes drainage and drying.
- Insulation: The insulation (often exterior rigid foam to prevent thermal bridging) is still critical for stopping heat, but the overall assembly must be designed to be “vapor-open.”
- Interior: Critically, there is NO interior plastic vapor barrier. The wall is designed to be able to dry toward the air-conditioned interior space. A standard drywall with a vapor-permeable latex paint is used, allowing the air conditioning system to effectively dehumidify any moisture that passes through.
Conclusion: High Performance is Climate-Specific
“There is no such thing as one ‘perfect wall,'” says Dr. Anya Sharma, a (fictional) building scientist specializing in energy-efficient construction. “There is only the perfect wall for a specific climate. The Fairbanks wall in this diagram is a masterpiece of cold-climate design. Building it in Miami would be professional malpractice. The most important question is always, ‘Which way is moisture trying to move?’ If you put your vapor barrier on the wrong side of the wall for your climate, you are actively designing the building to fail.”
This diagram is a fascinating deep-dive into extreme engineering. But its greatest lesson is that the definition of “high-performance” is not universal. True performance comes from an intelligent, nuanced design that manages both heat and moisture in perfect harmony with its local environment. A truly smart home is one that is built not just with advanced materials, but with a deep understanding of the climate it inhabits.