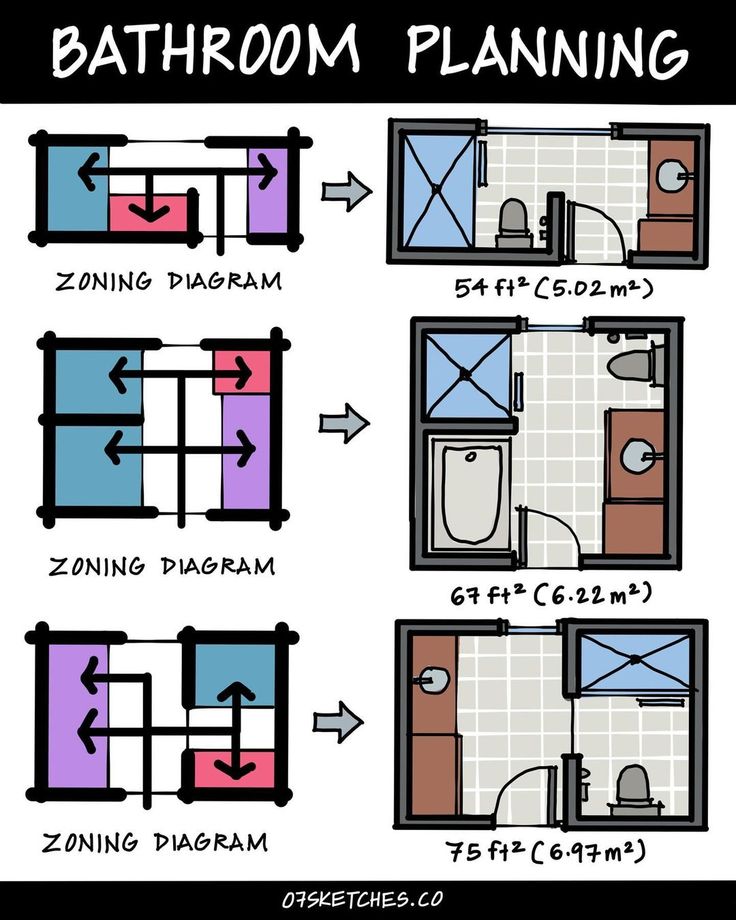When designing a bathroom, zoning is everything. Zoning refers to how you divide the space for different functions: shower/bath, toilet, and sink/vanity. The right zoning ensures comfort, privacy, and efficient use of space.
This illustration compares three different zoning setups, each with increasing size and functionality.
1️⃣ First Layout – Compact Bathroom (54 ft² / 5.02 m²)
- Zoning diagram: The bathroom is split into three main zones: shower (blue), sink (purple), toilet (brown).
- Plan:
- Shower on the left.
- Toilet on the right.
- Sink near the entrance.
- Pros: Efficient use of a small area, practical for apartments or guest bathrooms.
- Cons: Limited comfort and circulation space, everything feels tight.
2️⃣ Second Layout – Medium Bathroom (67 ft² / 6.22 m²)
- Zoning diagram: Better circulation with clearer separation between wet and dry areas.
- Plan:
- Shower at top left.
- Toilet top right.
- Sink bottom left.
- Pros:
- Improved flow, avoiding crossing wet/dry zones.
- More generous space around each fixture.
- Cons: Slightly larger footprint needed, but worth it for better usability.
3️⃣ Third Layout – Spacious Bathroom (75 ft² / 6.97 m²)
- Zoning diagram: Clearly divided functional areas with privacy and comfort.
- Plan:
- Sink near entrance.
- Shower top right.
- Toilet bottom right, semi-separated.
- Pros:
- Comfortable, with room to move.
- Each area feels independent, improving privacy.
- Works well for family use.
- Cons: Requires more floor space, ideal for master bathrooms rather than compact homes.
🌿 Key Takeaways for Bathroom Design
- Start with Zoning – Decide where shower, toilet, and sink should go to minimize conflicts.
- Wet vs Dry Separation – Keep the wet areas (shower/tub) away from dry areas (toilet/vanity).
- Circulation Space – Make sure the door and movement paths don’t cut through functional zones.
- Privacy Matters – Place the toilet away from direct sight lines (like doors).
