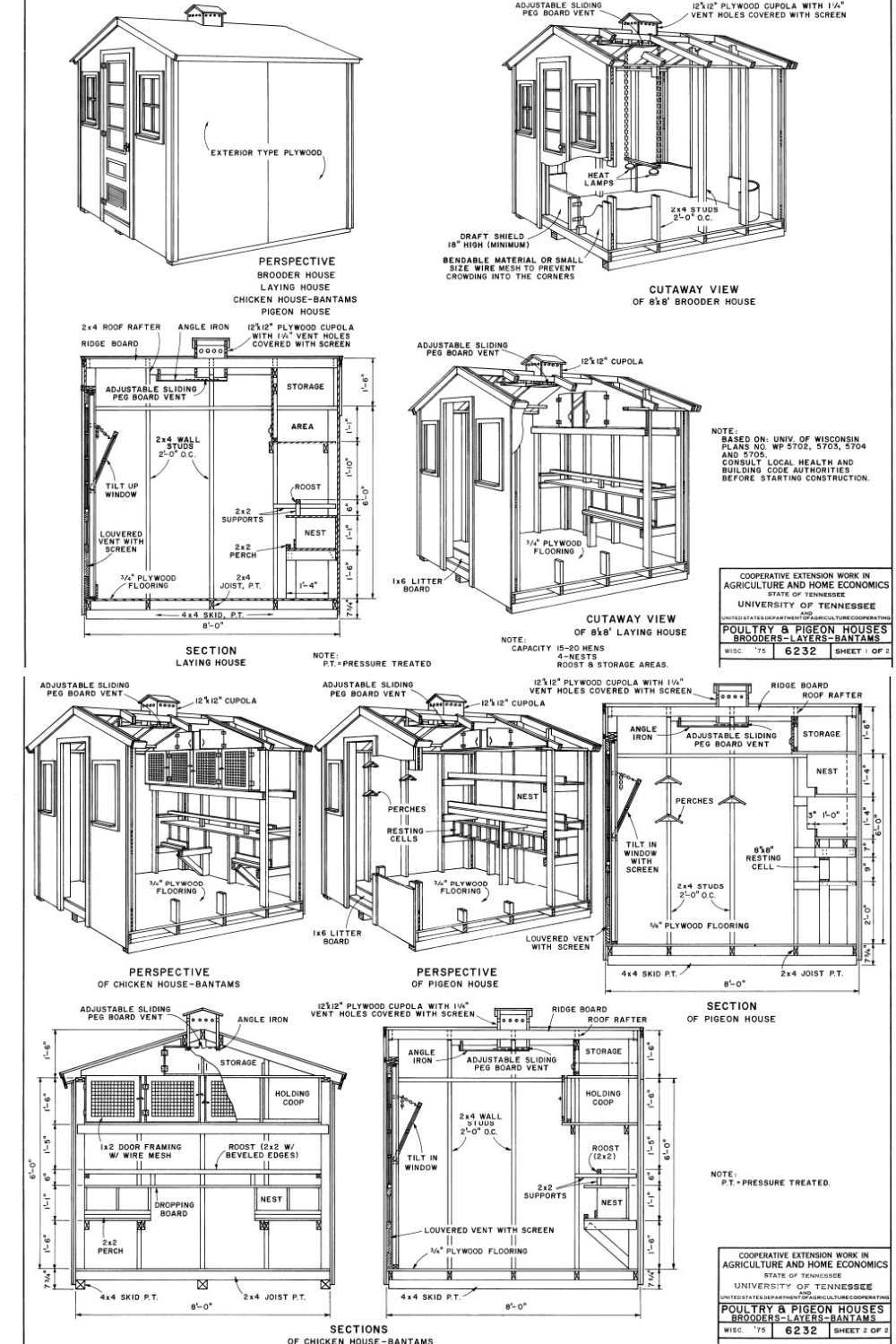By: Agricultural Architecture News Desk
Backyard farming and small-scale poultry keeping have made a huge comeback worldwide. From urban homesteaders to small-scale farmers, people are embracing sustainable living and self-sufficiency. To meet these needs, classic poultry house blueprints—like the one shown above—are resurfacing as valuable guides.
The design sheet you see is a detailed architectural drawing that provides instructions for building a variety of poultry structures:
✅ Brooder House (8’x8’)
✅ Laying House (6’x8’)
✅ Chicken House for Bantams
✅ Pigeon House
These plans were originally produced by the University of Tennessee in collaboration with the Cooperative Extension Service, ensuring that the designs are practical, efficient, and scientifically tested.
1. Why This Poultry House Plan Is Still Relevant Today
Even though this sheet dates back decades, its ideas remain incredibly practical for today’s small-scale farmers:
- Low-cost construction using plywood, studs, and basic carpentry.
- Ventilation systems like adjustable sliding vents and louvered windows.
- Predator resistance through wire mesh and raised flooring.
- Scalable designs—you can build for just a few chickens or for larger flocks.
2. Step-by-Step Breakdown of Each Design
A. The 8×8 Brooder House
- Purpose: For chicks up to 8 weeks old.
- Features:
- Draft shield with mesh to prevent crowding in corners.
- Heat lamps for temperature control.
- Adjustable sliding vents for airflow.
- Simple plywood siding and flooring for insulation.
- Capacity: Holds large batches of chicks safely.
B. The 6×8 Laying House
- Purpose: For 15–20 laying hens.
- Features:
- External nesting boxes for easy egg collection.
- Roosting areas with storage space above.
- Tilt-up windows for light and ventilation.
- ¾-inch plywood floor for durability.
- Capacity: Medium-scale egg production for a family or small farm.
C. Chicken House for Bantams
- Purpose: Specially sized for smaller chicken breeds.
- Features:
- Perches and resting cells.
- Nesting areas at eye level for easy management.
- Louvered vents and pegboard vents to prevent overheating.
- Compact yet fully functional.
D. Pigeon House
- Purpose: Designed for homesteaders raising pigeons (meat, sport, or messenger).
- Features:
- Individual nest compartments.
- Resting cells and roosts for proper spacing.
- Easy-clean flooring with plywood construction.
- Ventilated cupola with screened vent holes.
3. Construction Process – Step by Step
Step 1: Foundation
- Use pressure-treated skids (4×4 or 2×4 joists) to raise the structure above ground.
- Prevents moisture damage and predator intrusion.
Step 2: Framing
- 2×4 studs set at 24 inches on center for walls.
- Angle iron at the roof ridge ensures durability.
Step 3: Roofing
- Use simple wood rafters with ridge board.
- Optional metal sheeting or shingles for weather resistance.
- Cupola for ventilation—prevents overheating inside.
Step 4: Ventilation
- Install sliding pegboard vents for adjustable airflow.
- Tilt windows and louvered vents bring in light while maintaining protection.
Step 5: Interior Setup
- Add nesting boxes (12”x12” standard for hens).
- Roosting bars positioned above floor level.
- Storage shelves for feed and supplies.
Step 6: Finishing Touches
- Paint or stain exterior plywood for weather protection.
- Add fine wire mesh over openings to keep pests out.
4. Advantages of This Poultry House Design
✔️ Affordable materials – uses plywood, 2x4s, and simple roofing.
✔️ Flexible use – works for chicks, layers, bantams, and even pigeons.
✔️ Great ventilation – cupolas, vents, and windows prevent respiratory disease.
✔️ Proven efficiency – tested by agricultural universities.
✔️ DIY-friendly – plans are simple enough for homeowners to follow.
5. Modern Applications
Even in 2025, many backyard poultry enthusiasts are using these classic designs because they:
- Require no advanced tools to build.
- Are adaptable for urban or rural settings.
- Can be scaled up by combining units.
- Provide a clean, safe, and productive environment for birds.
✅ Final Word:
This University of Tennessee poultry house plan is a timeless blueprint for sustainable backyard farming. Whether you’re raising chickens for eggs, bantams for show, or pigeons for tradition, the designs offer practical, durable, and cost-effective solutions.
These coops prove one thing clearly: good agricultural design never goes out of style.
