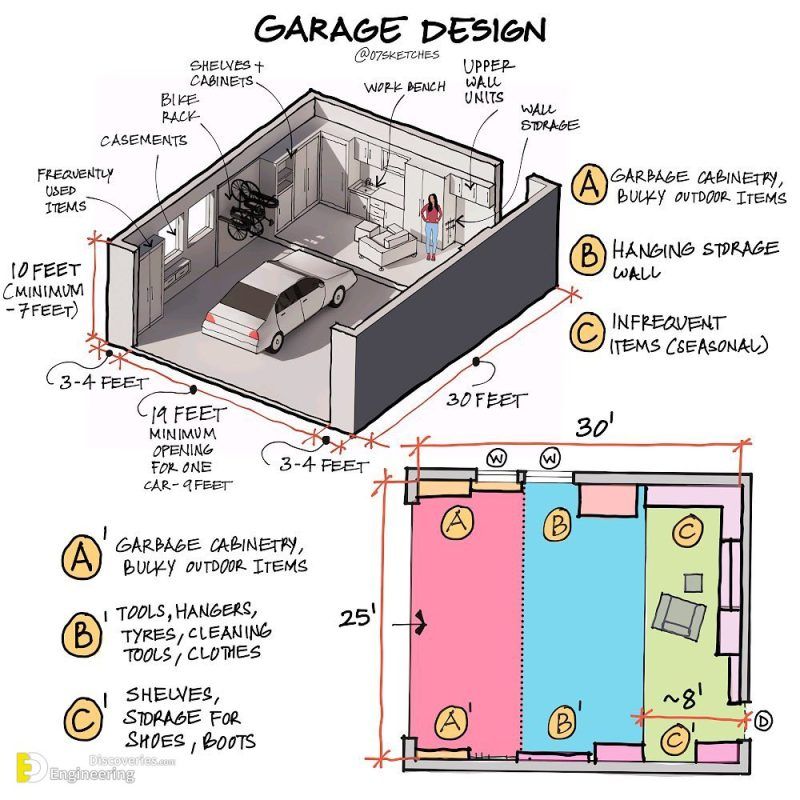From cluttered storage to functional workspace, innovative garage layouts show how organization transforms a household’s most overlooked space.

When people think about home design, their minds often drift to kitchens, living rooms, or bedrooms. Yet one of the most versatile and underutilized spaces in any home is the garage. Traditionally seen as nothing more than a shelter for cars, the garage has evolved into a multi-functional space—part workshop, part storage unit, and sometimes even an extension of the home’s living area.
A recent design model demonstrates how garages can be reinvented with smart storage, thoughtful layouts, and multi-purpose features. It’s a design that goes far beyond housing vehicles; it’s about maximizing space, functionality, and efficiency.
1. Rethinking the Purpose of a Garage
The modern garage is no longer just for parking. For many homeowners, it doubles as:
A storage hub for tools, sports gear, and seasonal items.
A workspace for hobbies or repairs.
A transitional area between indoors and outdoors.
This flexibility demands a well-thought-out design that balances vehicle space with storage and accessibility.
2. Dimensions That Make Sense
According to the design plan, a standard garage should measure around 30 feet by 25 feet, with a minimum ceiling height of 7–10 feet. These proportions provide ample space for:
One or two vehicles.
Shelving and cabinetry around the perimeter.
A small workbench or hobby area.
The car opening width is set at a minimum of 9 feet per vehicle, ensuring ease of parking and movement. This thoughtful layout prevents the all-too-common scenario of a garage crammed with items that leave little room for the car it was built for.
3. The ABCs of Storage Zones
One of the most impressive aspects of this garage design is the zoning system, which categorizes storage into three distinct areas:
Zone A: Garbage Cabinetry & Bulky Items
This section houses the large, cumbersome outdoor items—garbage bins, lawn equipment, or bulky storage boxes. By keeping them consolidated, the garage maintains order without becoming a dumping ground.
Zone B: Hanging Storage Wall
Designed for tools, hangers, tires, and cleaning supplies, this wall system makes frequently used items easily accessible. It’s a practical solution that prevents the chaos of tools scattered across floors or buried in corners.
Zone C: Seasonal or Infrequent Items
The back section of the garage is reserved for infrequently used belongings, such as holiday decorations, winter boots, or camping gear. This keeps essentials accessible without cluttering the daily-use space.
This A-B-C system ensures the garage remains organized year-round.
4. Storage Solutions That Work
The design cleverly integrates multiple storage systems:
Shelves and Cabinets
For items that need to be tucked away neatly, wall-mounted cabinets and sturdy shelves provide an organized look.
Bike Rack
Mounted on the wall, this keeps bicycles safe while freeing up valuable floor space.
Upper Wall Units
The often-overlooked vertical space above head height is utilized for rarely used or lightweight items.
Work Bench
A small but efficient workspace transforms the garage into a mini workshop, perfect for DIY projects or quick fixes.
Together, these solutions maximize every inch of the garage without overwhelming the central car space.
5. Accessibility and Flow
Practicality is at the heart of this design. The 3–4 feet clearance zones around the garage allow free movement, whether someone is maneuvering a lawnmower, unloading groceries, or reaching for a toolbox.
Casement windows bring in natural light, making the space safer and more pleasant to use. This is especially useful for garages that double as workshops, where proper lighting is essential.
6. The Hidden Benefits of Organized Garages
A well-designed garage offers far more than aesthetic appeal:
Improved safety: Tools and equipment stored securely reduce tripping hazards.
Efficiency: With designated zones, homeowners save time finding items.
Vehicle protection: Organized garages ensure cars fit comfortably without the risk of scratches or dents from misplaced items.
Added home value: Real estate agents note that organized, functional garages can boost a home’s appeal to buyers.
7. Why This Design Matters in Modern Homes
With urban living often defined by limited space, maximizing every corner of a home has never been more important. For families, garages frequently double as storage for sporting equipment, bicycles, or even overflow pantry items. For hobbyists, they’re workshops. For professionals, they can serve as home offices or studios.
This garage design caters to all those needs, ensuring the space works harder for the household.
8. The Future of Garages
As electric vehicles (EVs) grow in popularity, garages will play an even bigger role in daily life. Designers are already incorporating charging stations, better insulation, and eco-friendly materials to meet these new demands.
The garage of the future may look less like a storage room and more like a multi-purpose utility space—a fusion of parking, storage, and lifestyle functionality.
Conclusion: From Clutter to Control
The garage is often the most neglected part of a home, cluttered with forgotten items and underutilized potential. Yet, with smart planning—like the 30’ x 25’ layout, A-B-C storage system, and integrated workspace—it can become one of the most valuable spaces in the house.
This design proves that garages are more than just concrete shells; they are opportunities. Opportunities to declutter, to create, to organize, and to add real value to daily life.
In the end, a garage is not just about storing cars—it’s about storing life in an organized, efficient, and functional way.